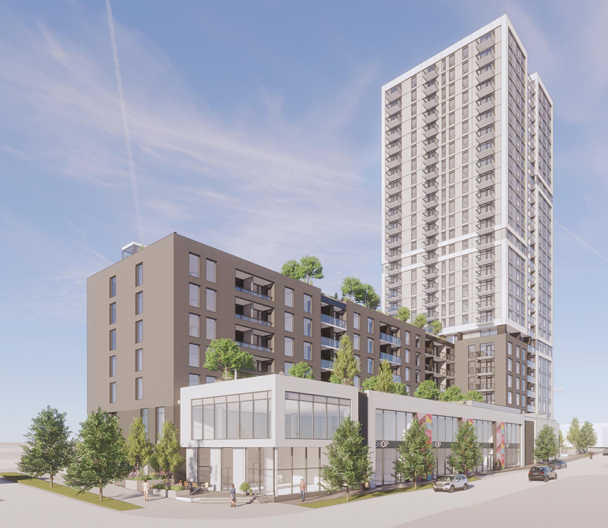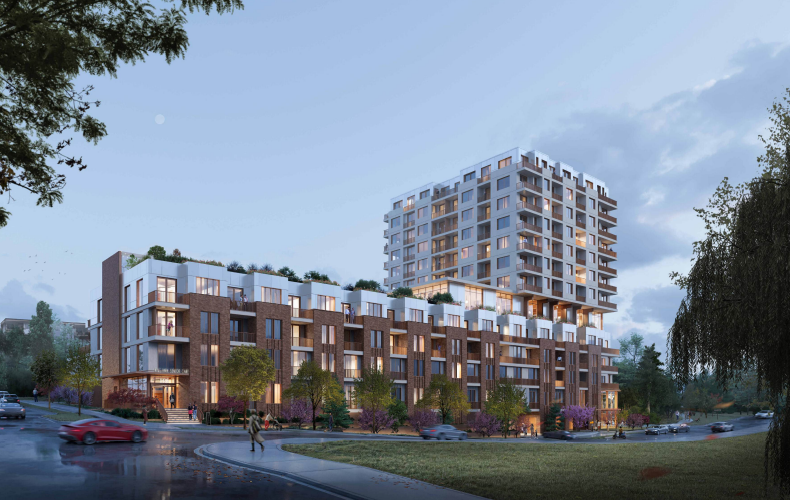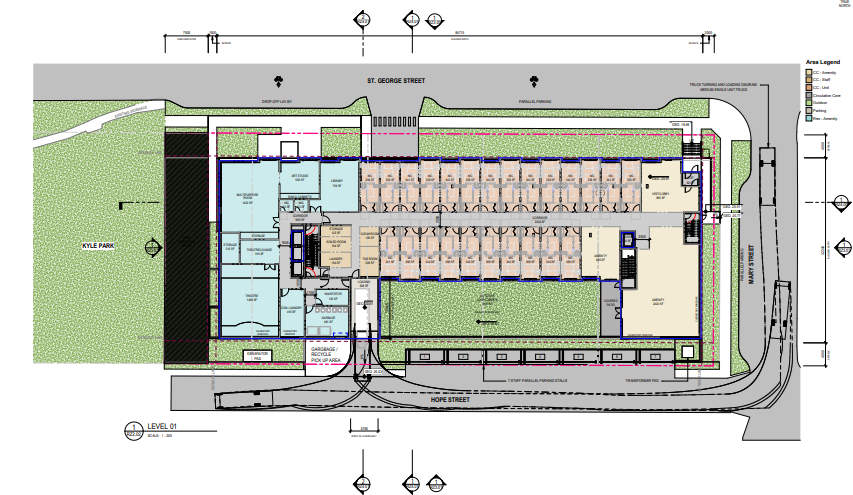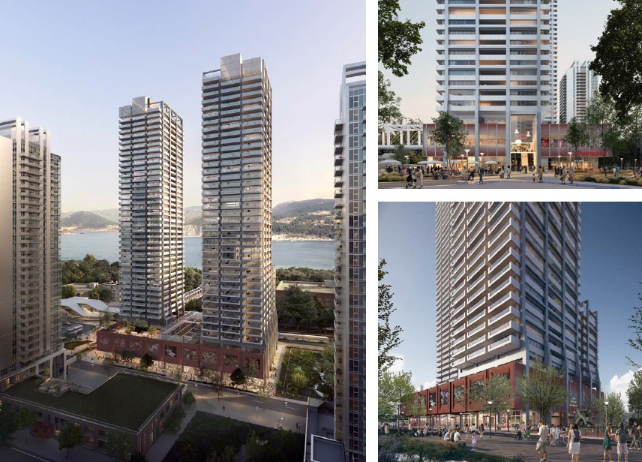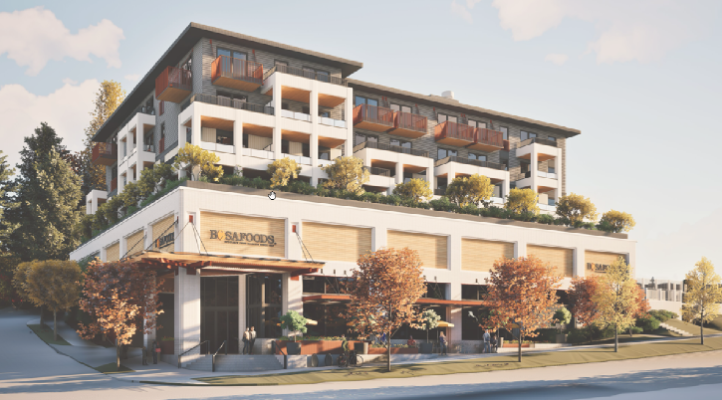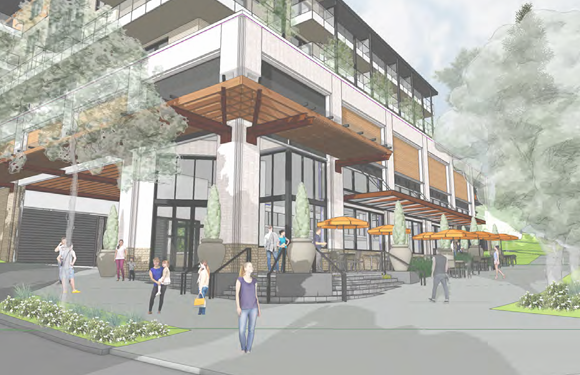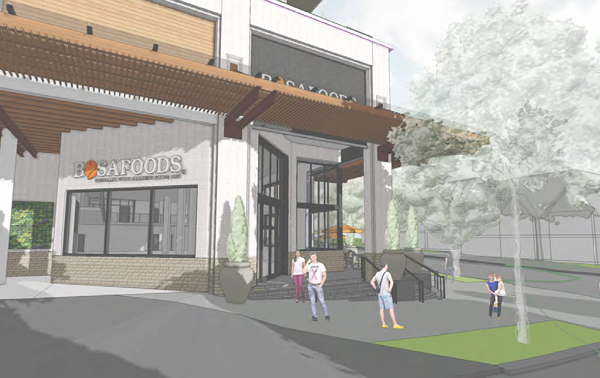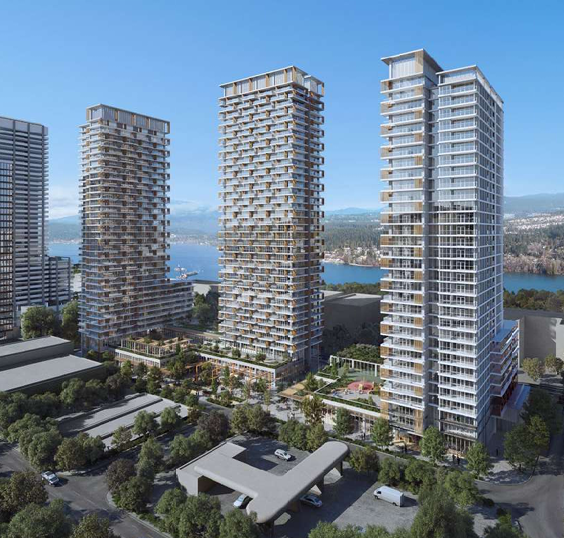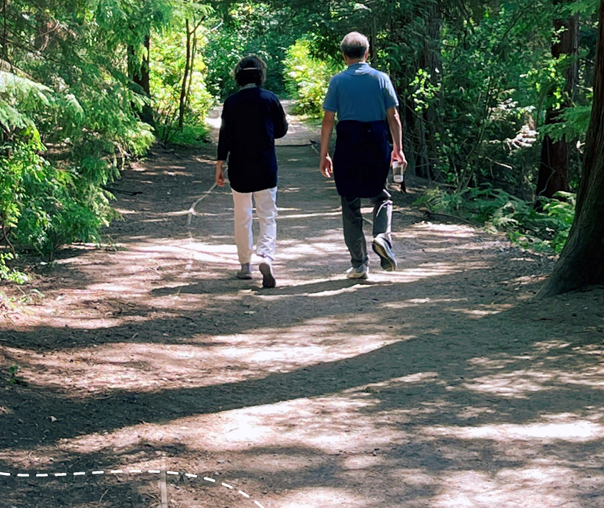Massive new development could transform key corner near Moody Centre Station with rentals, retail, and public art
A major new development is on the horizon for Port Moody’s evolving Moody Centre neighbourhood. Anthem Properties has submitted a rezoning and development permit application for a 26-storey mixed-use building at 2914 St Johns Street, set to deliver 325 purpose-built rental homes alongside nearly 32,000 square feet of retail and office space. Strategically located just steps from Moody Centre SkyTrain Station, the project is poised to help shape the future of this key transit-oriented district.
A Landmark Proposal Anchored in Transit-Oriented Vision
The site, spanning multiple addresses between St. Johns Street, Williams Street, and Spring Street, lies in the heart of the Moody Centre Transit-Oriented Development (TOD) Area. As outlined in the Port Moody Official Community Plan (OCP), this area is envisioned as a vibrant, walkable hub that supports sustainable growth and active transportation. Anthem’s proposal strongly aligns with this vision.
With a Floor Area Ratio (FAR) of 6.2, the project leverages its proximity—less than 200 metres—to rapid transit to deliver both housing density and commercial activation. A wide pedestrian plaza cutting through the site will connect St. Johns and Spring Streets, providing new public space and mid-block permeability for foot traffic. The plaza will sit adjacent to a glazed residential lobby, adding further transparency and interaction with the public realm.

*Photo by city of Port Moody
A Bold, Community-Focused Urban Design
Designed by GBL Architects, the 26-storey tower rises from a six-storey podium that wraps around the site, with varied massing to break up the street wall and maintain a pedestrian scale. Facing Spring Street, the podium steps down to a smaller volume, while the tower is split and staggered to reduce its visual mass.
The design blends tactile materials such as brick, cement panels, and metal cladding in a subdued palette of greys and whites, with wood-tone soffits and thin charcoal canopies softening the retail frontages. The north-facing retail spaces are rendered in lighter tones to brighten the pedestrian realm.
Reflecting Port Moody’s identity as the “City of the Arts,” the development proposes public art installations on the Spring Street frontage and throughout landscaped areas. These pieces will be curated in collaboration with local artists to reflect the city’s history and cultural spirit.
325 Purpose-Built Rentals, Including 30% Family-Sized Units
At a time when rental housing is in high demand, the proposal’s 325 purpose-built rental homes will offer much-needed supply in a central, transit-connected location. The unit mix spans from studios to three-bedroom apartments, with over 30% of homes designed for families, including 24 three-bedroom suites.
Notably, 50% of the units (162 homes) are planned to meet the City’s adaptable housing standards, supporting accessibility and inclusive living. Unit sizes range from compact 383-square-foot studios to spacious 891-square-foot three-bedroom layouts, making the development attractive to a wide demographic of renters.
Retail and Employment Uses Activate the Street
The project proposes approximately 32,250 square feet of commercial and office space, concentrated at the podium level. Retail spaces wrap around three frontages—St. Johns, Spring, and Williams Streets—with room for anchor tenants, boutique shops, cafes, or even a local brewery.
Above the Spring Street retail level, office space will provide opportunities for employment in the heart of the Moody Centre TOD. This aligns with the city’s broader ambition to evolve the area into a mixed-use, job-generating hub that supports a complete community.
Amenities, Parking, and Sustainable Mobility
Residents will benefit from indoor and outdoor amenities located on podium levels and at the tower’s summit on level 26, including rooftop patios, yoga and fitness areas, children’s play spaces, urban gardens, and a dog run.
A three-level underground parkade will provide 215 vehicle parking stalls, including 7 accessible spots, 12 EV stalls, and 3 for car share. Significantly, the plan includes 539 bicycle stalls and EV charging readiness for all residential stalls, promoting sustainable mobility over car reliance.
Next Steps and Community Engagement
Anthem’s application was submitted on April 30, 2024, with a Community Information Meeting held on May 14, 2025, offering residents an opportunity to review materials and provide feedback. Comments are being compiled by city staff for future council reports.
This development represents a bold and comprehensive response to Port Moody’s housing, transit, and economic development goals. If approved, it will be a defining addition to Moody Centre’s skyline and urban fabric.
Curious how this could reshape Moody Centre’s future? Projects like this are transforming the neighbourhood into a transit-connected, livable hub. Want to stay ahead of the curve on new developments? We’re here to keep you in the loop.
