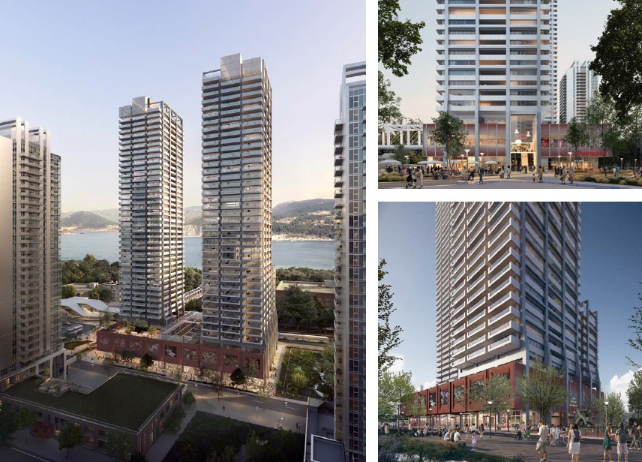A transformative new development is poised to reshape Port Moody’s skyline and urban core. PCI Developments has proposed a high-density mixed-use project featuring two 40-storey towers at 3006–3020 Spring Street and 60 Williams Street, nestled within the heart of the Moody Centre Transit-Oriented Development (TOD) area. Strategically located beside the Moody Centre SkyTrain and West Coast Express, this project could become a new benchmark for sustainable urban living in the city.
A Transit-Connected Urban Hub
The location of the proposed towers is no coincidence. By anchoring the project within the Moody Centre TOD—Port Moody’s most transit-accessible district—PCI Developments is capitalizing on a growing regional push toward walkable, mixed-use communities linked by rapid transit. The towers will rise above a shared 2–3 storey podium that integrates retail and office space, offering a seamless blend of residential, commercial, and civic uses. Below this podium, four levels of underground parking are planned, with the deepest slab (P4) reaching 13.5 metres below grade.
The adjacent BCTFA Plaza to the west and a riparian zone with a creek to the east frame the project within a mix of urban vibrancy and ecological sensitivity. This unique geography presents both opportunities and constraints—many of which are addressed in the project’s detailed technical and environmental planning.
Engineering Resilience from the Ground Up
GeoPacific Consultants Ltd. conducted comprehensive geotechnical and hydrogeological investigations, both in 2018 and again in 2024. These revealed a diverse subsurface profile, including very dense till-like silty sands and loose fill containing organic material. Given the shallow water table (observed as low as 1.8 to 2.1 metres), a groundwater cut-off wall is expected to be necessary during excavation. Seismic risks such as soil liquefaction have also been factored into the foundation design.
To mitigate groundwater ingress, PCI plans to install perimeter and under-slab drainage systems and use moisture barriers beneath all floor slabs. These proactive measures—along with regular site reviews during construction—aim to ensure long-term stability and performance of the buildings.
Making Room for People and Deliveries
In support of PCI’s rezoning application, Bunt & Associates submitted a detailed Parking and Loading Rationale. Their analysis supports a proposed loading bay layout with a total of eight spaces—though this is slightly under what the City of Port Moody typically requires. A Loading Management Plan will be implemented to support this reduction and accommodate the unpredictable nature of Class A loading demands such as courier deliveries.
The plan also emphasizes efficient site circulation and coordination with car-share providers like Modo, a fitting strategy for a TOD site. Bunt also recommends a neighbourhood-level traffic study to address the broader impacts of the development on local roads.
Sustainability Woven Into Every Detail
A key component of PCI’s proposal is the project's performance under the City’s Sustainability Report Card, which outlines contributions across four major pillars: environmental, social, cultural, and economic.
Environmental Measures include low-carbon energy systems, energy-efficient design exceeding BC Energy Step Code limits, and EV charging infrastructure. The buildings are modeled to achieve a Coefficient of Performance (COP) of 2.3—well above the required 2.0—and are designed to keep embodied carbon emissions low.
Cultural Contributions may include creative spaces and public art installations, aligned with Port Moody’s Public Art Policy. PCI has committed to a process of artistic engagement and may even reuse materials of historic or aesthetic value from the site.
Social and Community Features will range from accessible unit design and indoor air quality enhancements to pet-friendly amenities and resilience features like backup power for extreme weather events.
Economic Sustainability is supported by the project’s integration of retail and office space, expanding access to daily services and diversifying the business landscape in Moody Centre.
Infrastructure Coordination and Expert Oversight
Behind the scenes, a suite of consultants—including Perkins and Will (architecture), Diamond Head Consulting (arborist), and Binnie (storm sewer design)—are working in tandem to guide the project through its technical and regulatory hurdles. Metro Vancouver is in ongoing discussions with PCI to finalize details of a proposed realignment of the William Street Trunk Drain, a key piece of infrastructure that runs through the site.
What’s Next?
With such a large-scale and strategically located proposal, the development will be closely watched by city planners, residents, and investors alike. The inclusion of the Sustainability Report Card in Council materials ensures that the public remains informed, and that PCI’s commitments are transparent and verifiable.
Curious how this could shape the future of Moody Centre? We’re keeping a close eye on transformative projects like this to help our clients make informed decisions. Want to be one of them?

Comments:
Post Your Comment: