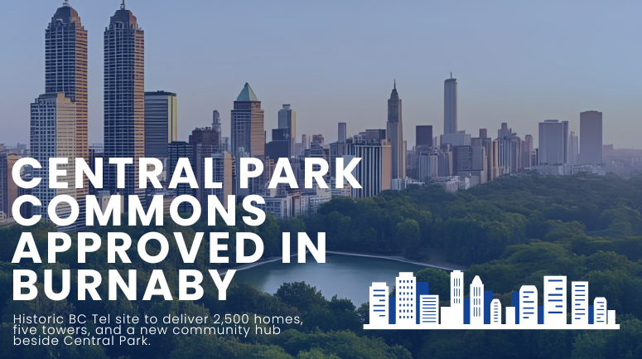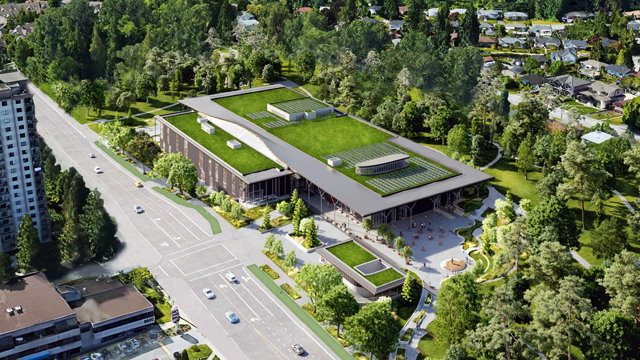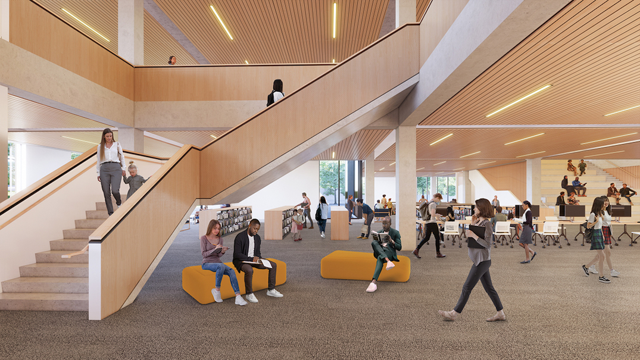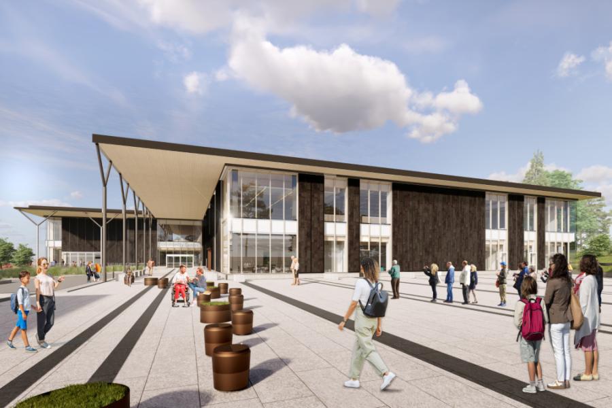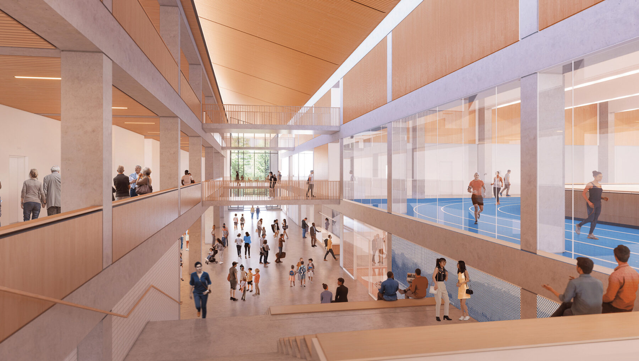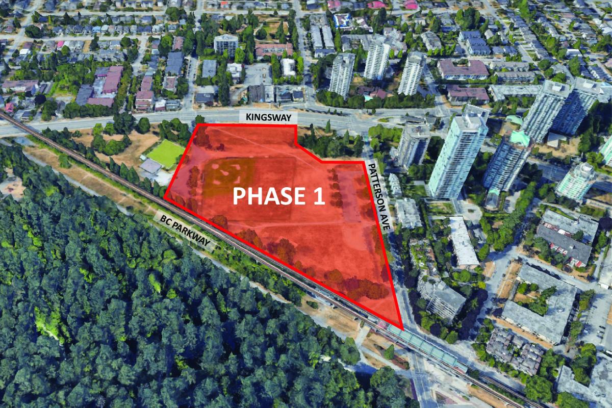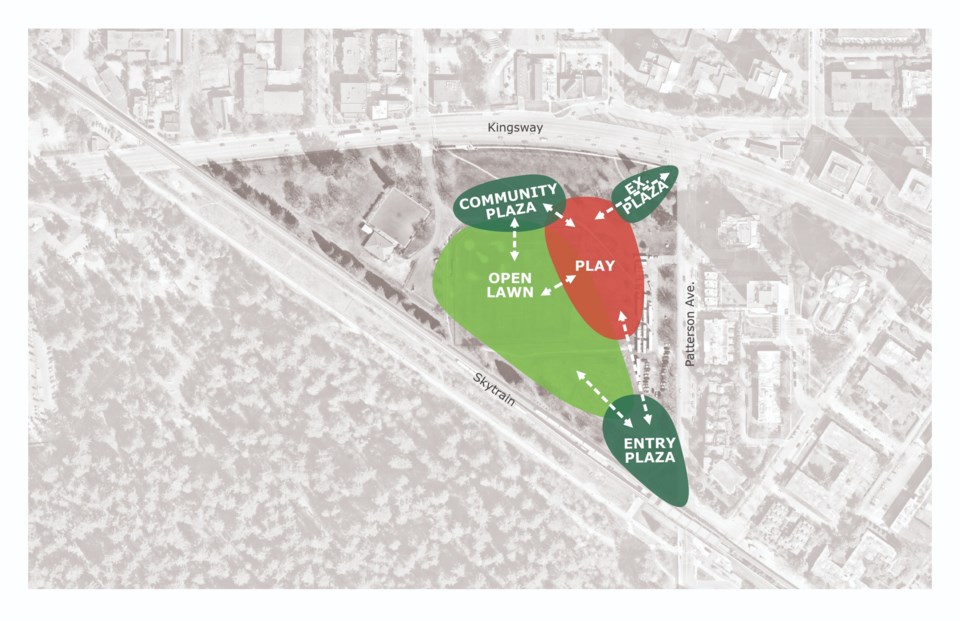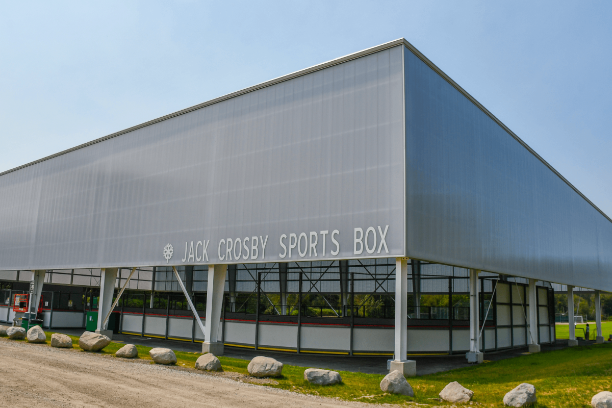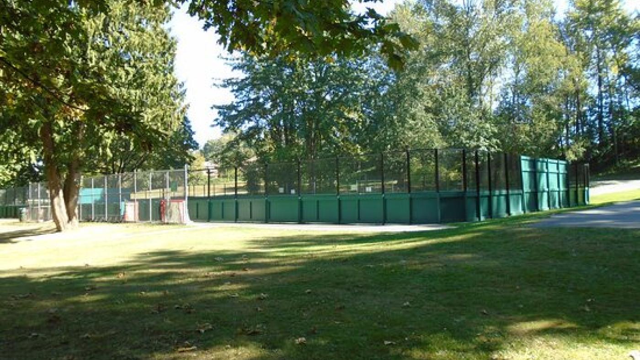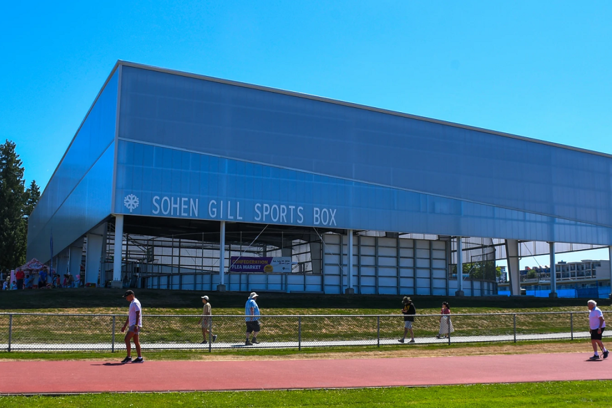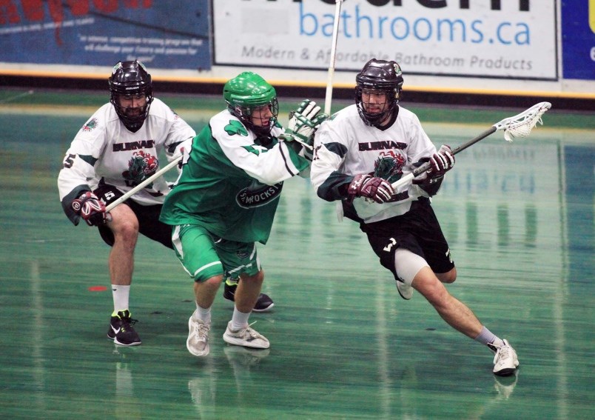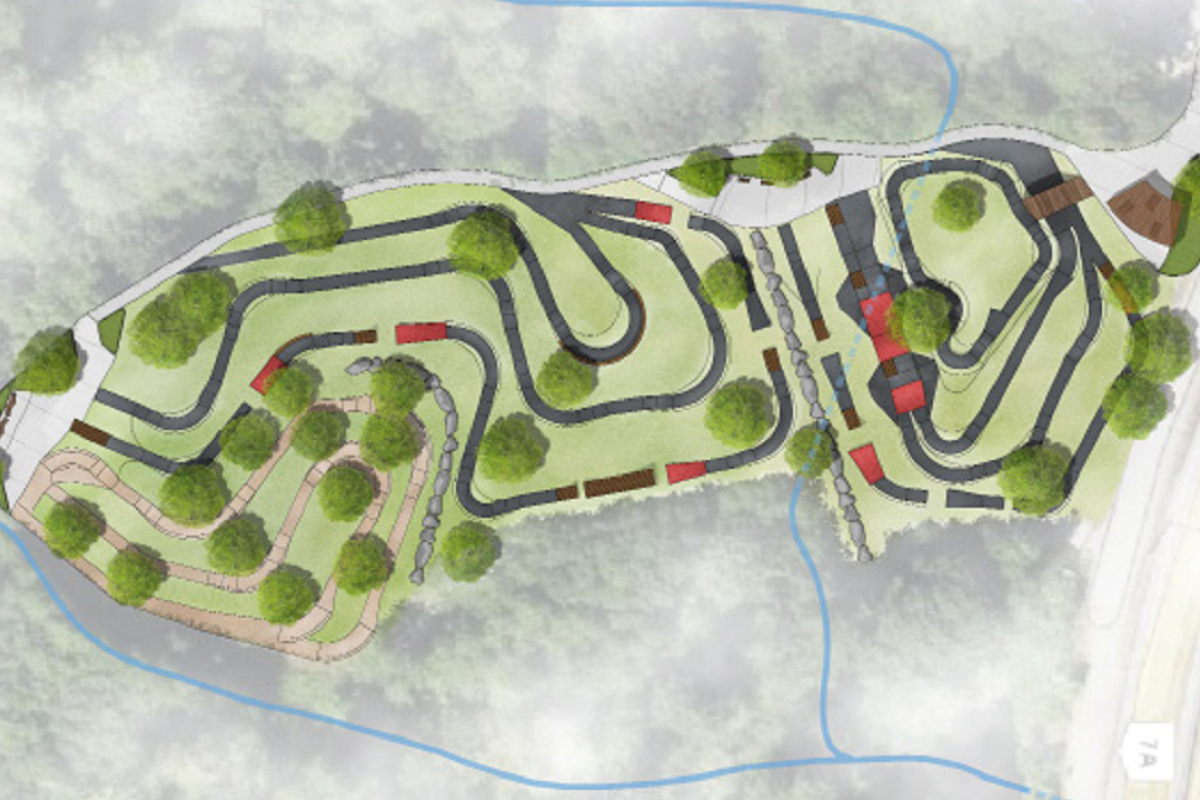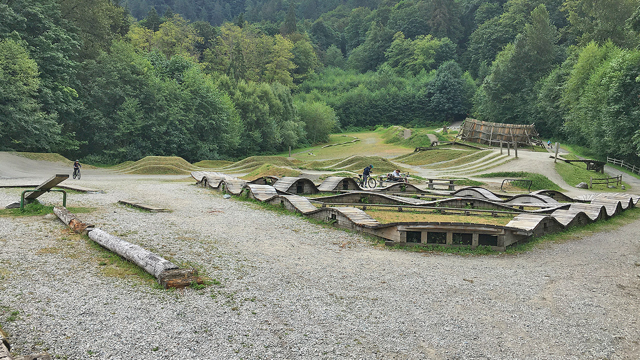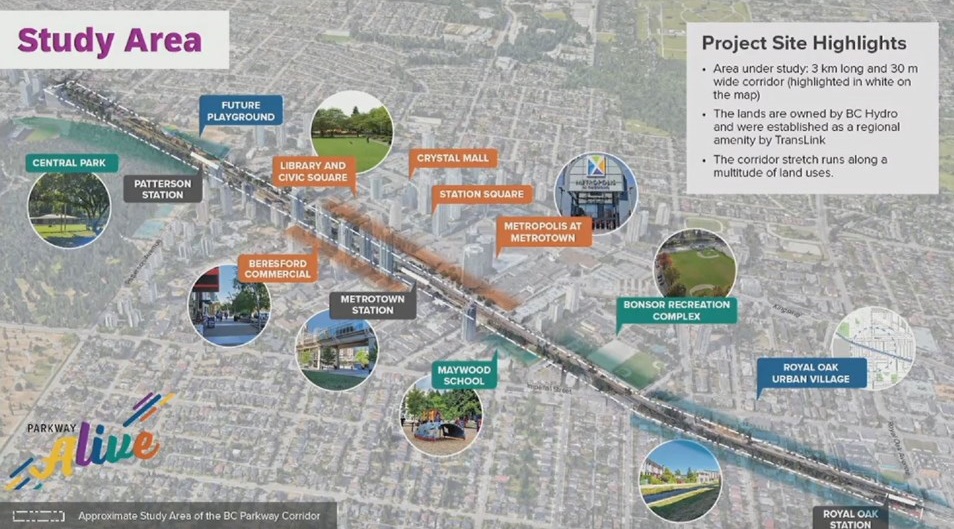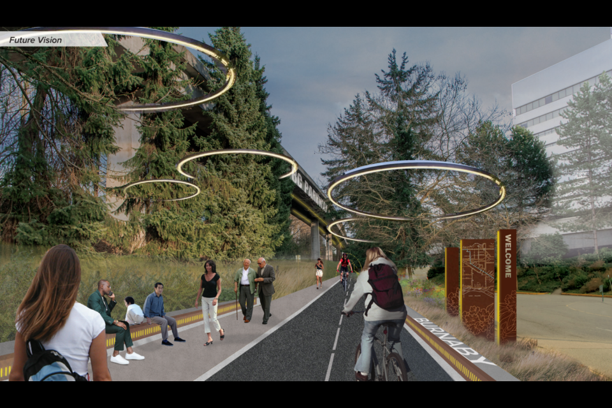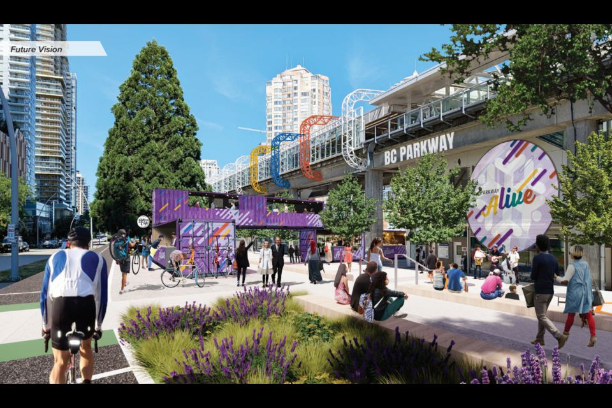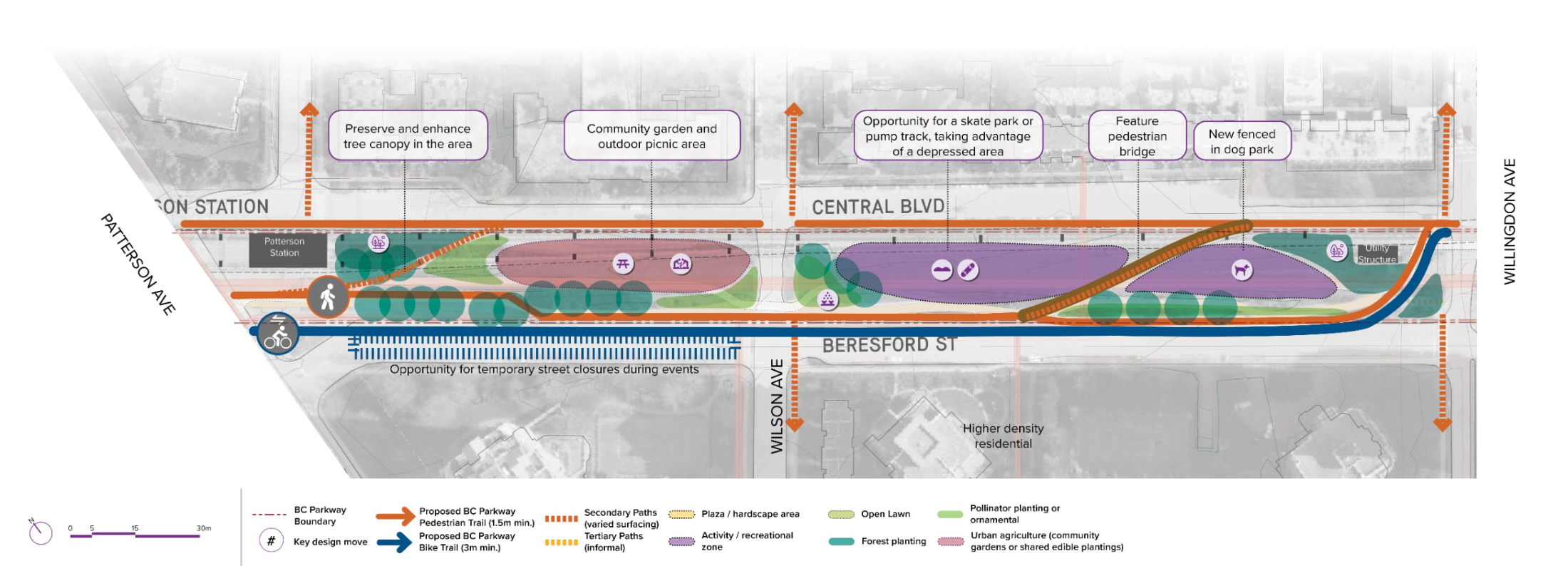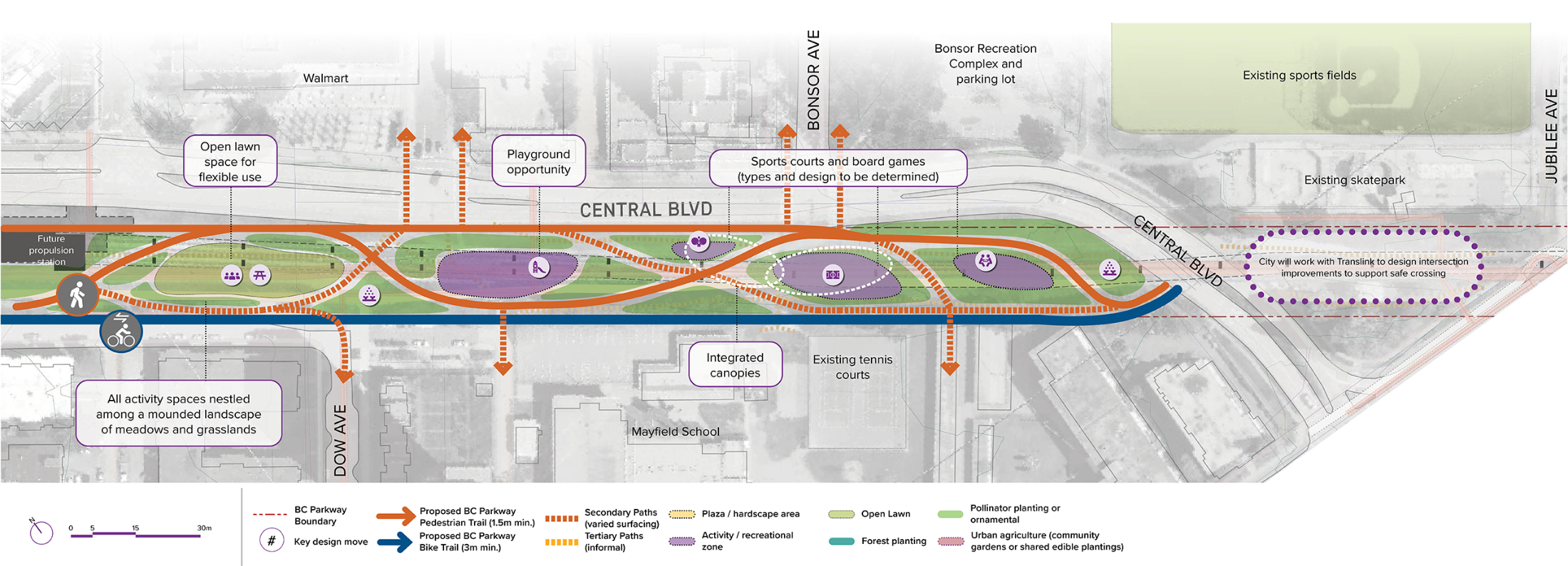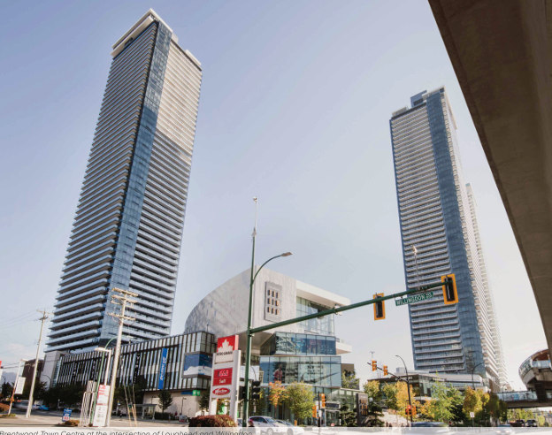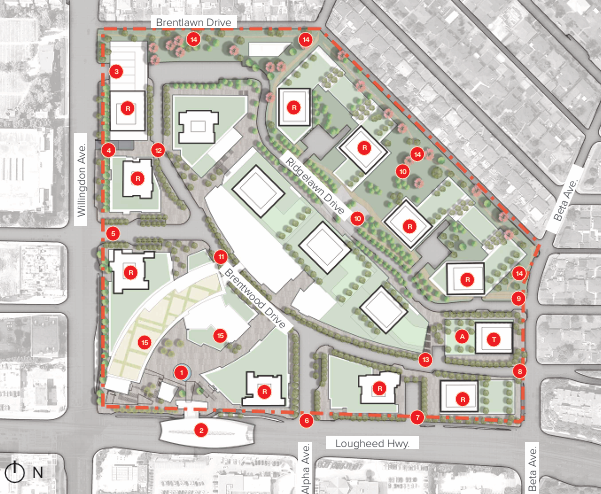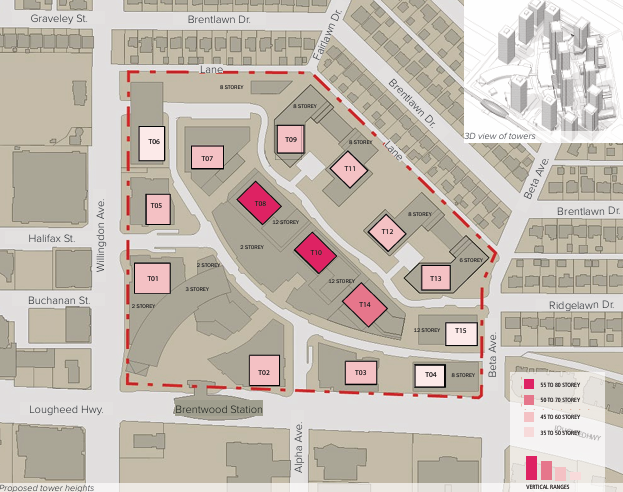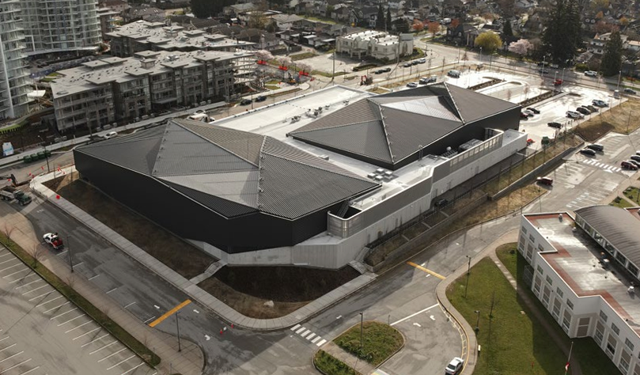A landmark gets new life as Central Park Commons sets the stage for Burnaby’s next major residential hub
The iconic BC Tel “Boot” building in Burnaby is about to enter a bold new chapter. Burnaby City Council has officially greenlit a sweeping redevelopment of the historic site at 3777 and 3791 Kingsway, transforming it into a high-density, master-planned community with over 2,500 homes. Backed by Anthem Properties and Crestpoint Real Estate Investments, this ambitious project—dubbed Central Park Commons at the Telus Boot site—blends heritage preservation with forward-thinking urban design, promising to reshape the city’s evolving Central Park District.
A new community rising across from Central Park
Located directly across from the northwest corner of Central Park, the site is currently home to the distinctive L-shaped modernist tower affectionately known as the “Boot.” Originally constructed in the 1970s as a 21-storey office for BC Tel (now Telus), the building will undergo partial demolition and extensive refurbishment to align with modern safety and design standards. Its preservation is central to the vision: maintaining Burnaby’s architectural history while adding urgently needed housing.
The redevelopment will unfold in two phases, introducing five high-rise towers with a mix of condos, market rentals, and non-market rental homes. Once completed, Central Park Commons will deliver over 2,500 residential units—including more than 950 rentals—and a full suite of resident amenities.
Phase 1: Market rentals lead the way
The first phase, located along Kingsway (dubbed “Kingsway South”), focuses on delivering rental housing upfront. It will feature two high-rise buildings: a 31-storey tower (Tower 4) and a 38-storey tower (Tower 5), together offering 724 market rental homes. Street-level commercial units will activate the pedestrian realm, while a new underground parkade will provide more than 400 spaces on top of the 364 existing stalls.
Residents will enjoy a wide range of amenities in this phase: fitness and games rooms, lounges, meeting spaces, a wellness spa and pool, a dog run, and outdoor common areas. This first phase alone is expected to take several years to complete, setting the foundation for the full vision of Central Park Commons.
Phase 2: Condos, community, and affordability
The second phase—currently more conceptual and to be refined in future applications—will bring three soaring strata condo towers (up to 64, 60, and 52 storeys) along Boundary Road. Early plans outline 1,811 units, including 252 below-market rentals. One of the towers will be dedicated to fulfilling Burnaby’s Rental Use Zoning Policy, which requires 20% of new multi-family units to be designated as affordable.
Proposed amenities for Phase 2 include a shared podium with outdoor seating, children’s play areas, a dog run, and a pool—creating a village-like atmosphere within the vertical community. Developers may adjust the exact unit mix or expand office and retail uses depending on future market conditions.
Transportation upgrades—and a SkyTrain station?
As part of the city-building effort, developers are also proposing a new signalized intersection on Kingsway to improve east-west movement and access to Central Park and Swangard Stadium. Notably, there is growing interest from both city staff and the development team in establishing a new SkyTrain station on-site. While still under review, this would revive long-abandoned plans from over 40 years ago for a “Smith Avenue Station” as an alternative to Patterson.
Such a transit link could significantly enhance connectivity for future residents, tying the development even more closely to Burnaby’s broader growth vision.
Part of a growing skyline in the Central Park District
This project is just the latest signal that Burnaby’s Central Park District is rapidly transforming into one of the region’s most active development corridors. The triangular zone bounded by Kingsway, Willingdon, and Patterson is already home to a wave of high-rise completions and new proposals from major players like Bosa Properties, Wesgroup, Anthem, and Polygon.
From Central Park House and Solhouse 6035 to NUVO and Perla, the area is evolving from a commercial corridor into a thriving vertical community. The Telus Boot redevelopment marks the beginning of a new cycle in this growth story—one that fuses heritage preservation with the housing solutions Burnaby urgently needs.
A new chapter for a Burnaby landmark
The approved redevelopment of the BC Tel Boot site represents more than just another tower complex—it’s a holistic reimagining of a historically significant parcel of land. With homes for thousands, new amenities, possible transit infrastructure, and a commitment to preserving the Boot’s distinctive silhouette, Central Park Commons aims to be both a tribute to the past and a leap toward Burnaby’s future.
Curious how this could reshape the heart of Burnaby? Projects like this are defining the city’s next era—and we’re here to keep you informed every step of the way.
