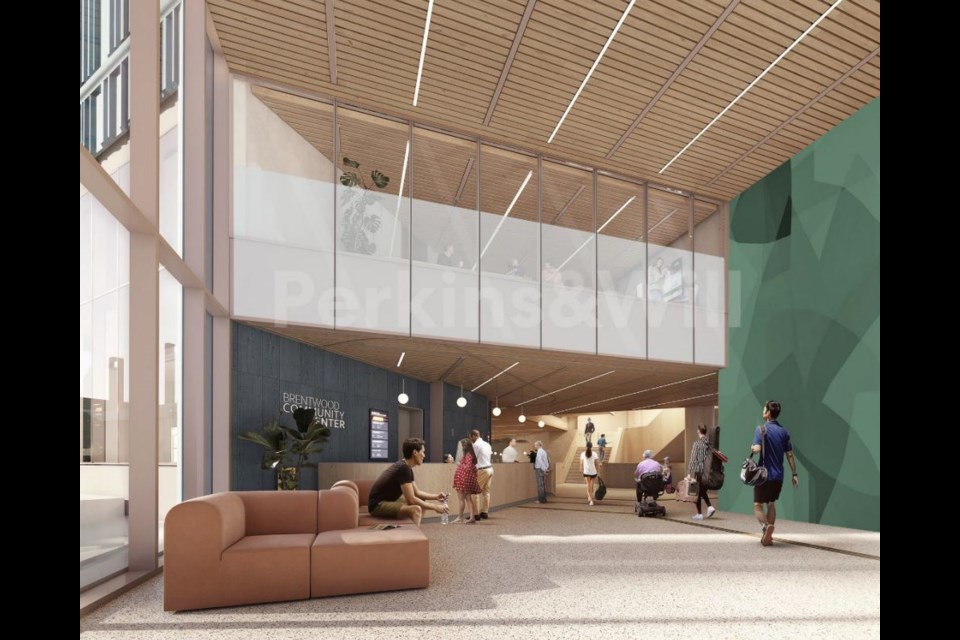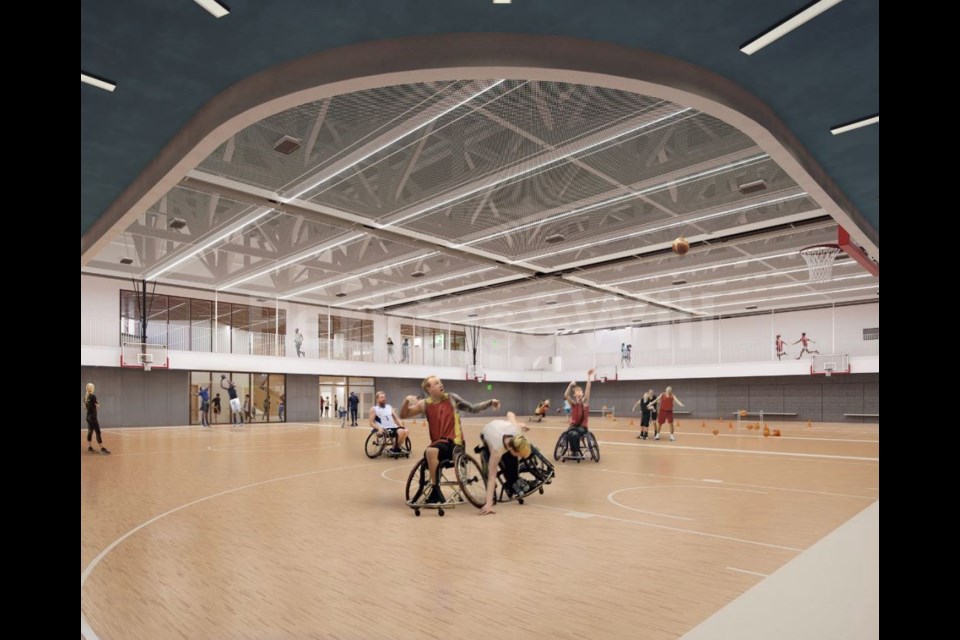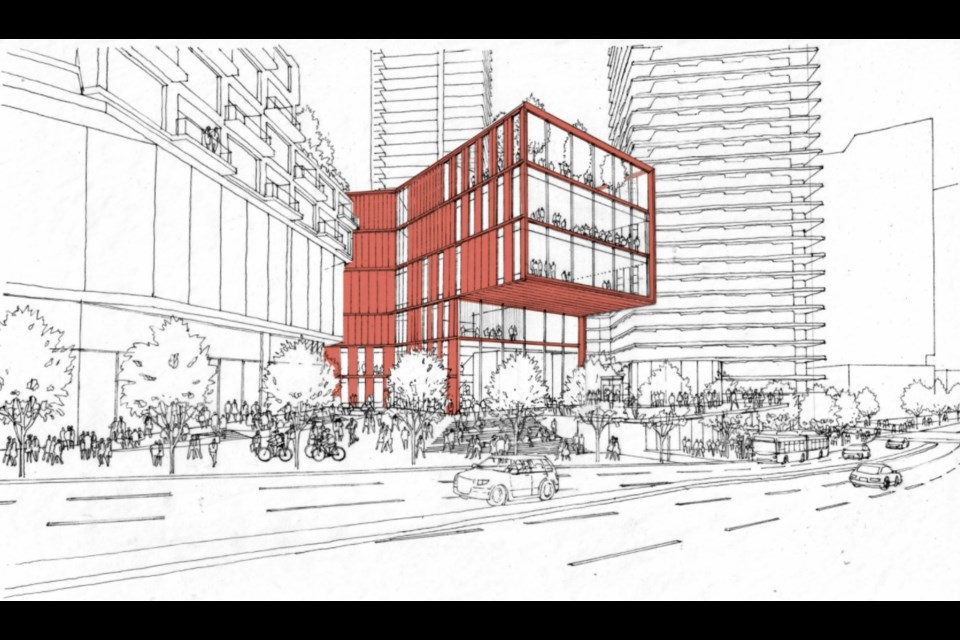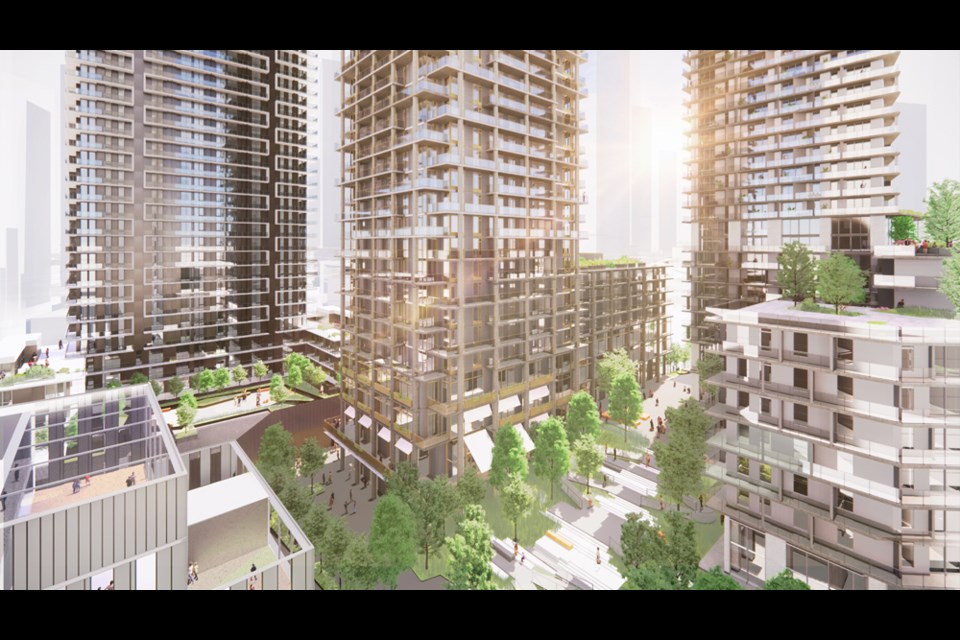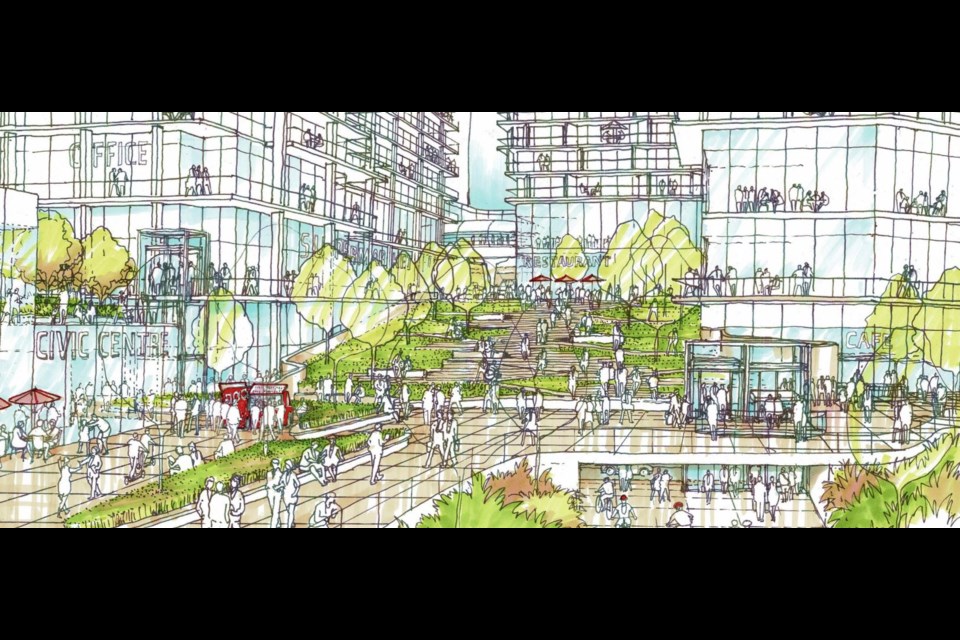In the heart of Burnaby’s Edmonds Town Centre, a bold new vision is taking shape. The City of Burnaby, BC Housing, and BC Hydro are jointly spearheading the Kingsway and Edmonds Conceptual Master Plan — a transformative redevelopment that will breathe new life into a significant, underused site. With City Council endorsement in spring 2023, the project promises to bring thousands of new homes, community amenities, and a vibrant urban landscape to South Burnaby.
From Aging Towers to a Thriving Urban Hub
Currently, the 4.5-acre site at the southwest corner of Kingsway and Edmonds Street houses the aging Hall Towers, two midrise buildings offering 331 non-market apartments. Built over 40 years ago, these towers are nearing the end of their lifespan, requiring extensive and costly repairs. The site also has deep roots in Burnaby’s civic history — once home to Burnaby City Hall and the original Tommy Douglas Library branch.
The Kingsway and Edmonds redevelopment aims to replace the aging structures with five shimmering highrises ranging between 33 and 52 storeys. This "family of five towers" will introduce a dynamic mix of housing, commercial spaces, public gathering areas, and green amenities designed to create a vibrant and inclusive neighbourhood.
A Mixed-Income Community for Burnaby’s Future
Housing affordability and diversity are at the heart of the plan. Over 2,400 new homes are envisioned, including more than 1,400 purpose-built rental units (both market and non-market) and around 1,000 market strata condominiums.
On City-owned land, about two-thirds of the units will be market condos, with the remainder dedicated to rental — including 233 units offered at 20% below the local median rate, exceeding Burnaby’s affordable housing policy. Meanwhile, BC Housing’s portion will focus heavily on affordability, replacing all 331 Hall Towers units and adding 875 new rental homes priced 10% below market rates. A large provincial investment will support this significant non-market housing commitment.
Beyond housing, the plan envisions lively streetscapes lined with shops, offices, live-work spaces, and childcare and community service facilities. A new north-south connection dubbed "The Mews" will link Kingsway and Edmonds Street, improving site circulation while prioritizing pedestrian and cyclist safety.
Thoughtful Urban Design with Community at Its Core
Urban design principles for the project draw on the site’s historical significance and its role within Burnaby’s broader fabric. The tallest towers will anchor the northeast and northwest corners, creating a striking visual "gateway" into the neighbourhood. At the heart of the development, a central plaza and community gathering spaces — including gardens, performance areas, and rooftop spaces — will offer residents and visitors places to connect, relax, and celebrate.
The project emphasizes sustainability, accessibility, and social inclusion. Public consultation shaped many aspects of the design, reflecting resident desires for more non-market housing, safer transportation infrastructure, and accessible, family-friendly spaces.
Notably, the plan is deeply respectful of the site’s location within the ancestral and unceded territories of the hən̓q̓əmin̓əm̓ and Sḵwx̱wú7mesh speaking peoples, honoring its layered histories as a municipal center, public gathering place, and transit route.
A Tenant-First Approach
A top priority throughout the redevelopment process is the well-being of current Hall Towers residents. BC Housing has committed that tenants will not face displacement until their replacement homes are ready. Residents will be offered equivalent rental arrangements, with BC Housing covering moving expenses and utility reconnections. This tenant-first approach has been reinforced through ongoing engagement, including dedicated tenant information sessions and feedback surveys.
The replacement tower for Hall Towers residents will be the first to rise, ensuring a seamless transition for those who call the site home today.
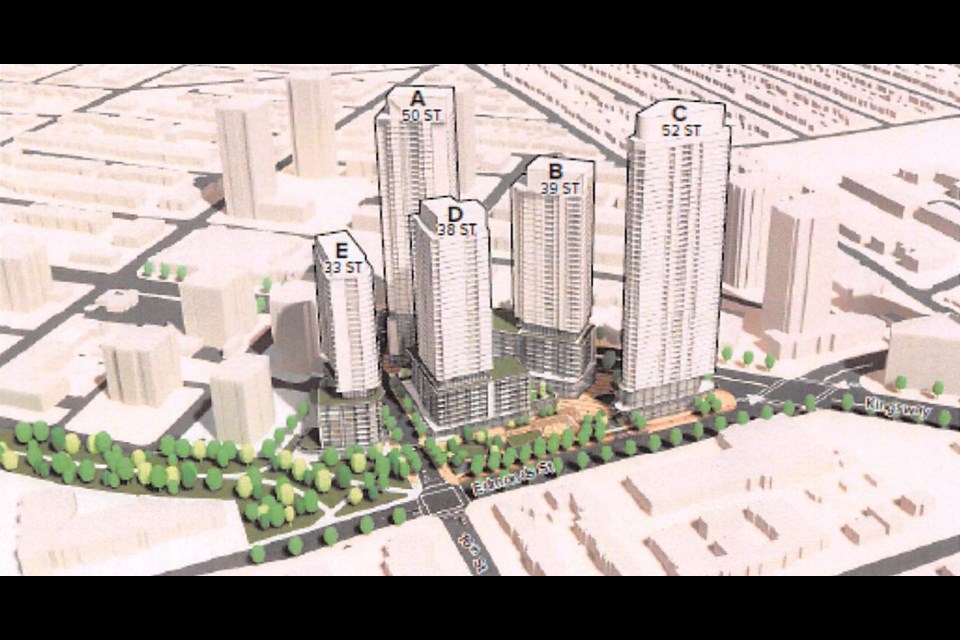
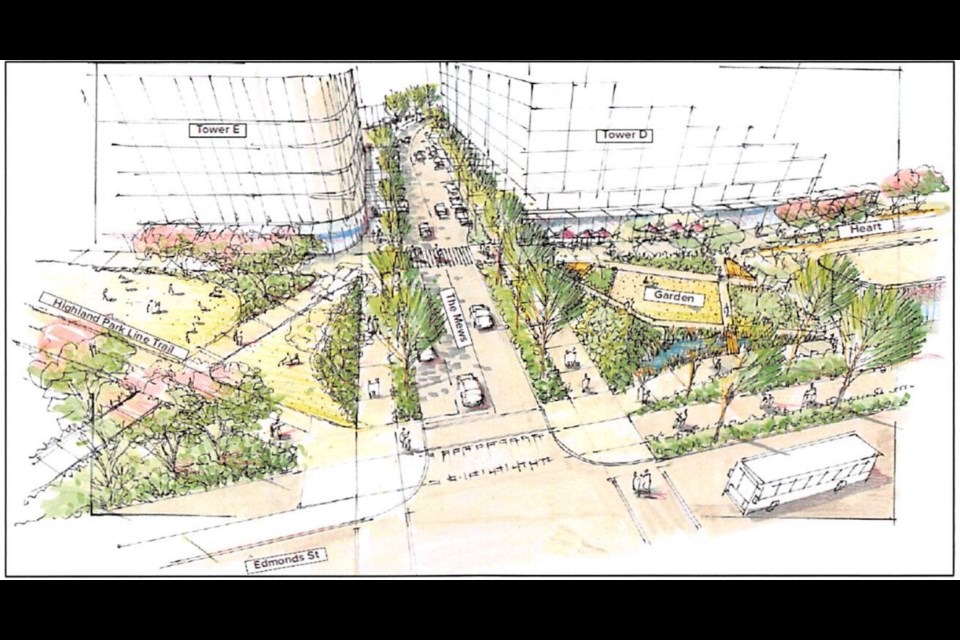
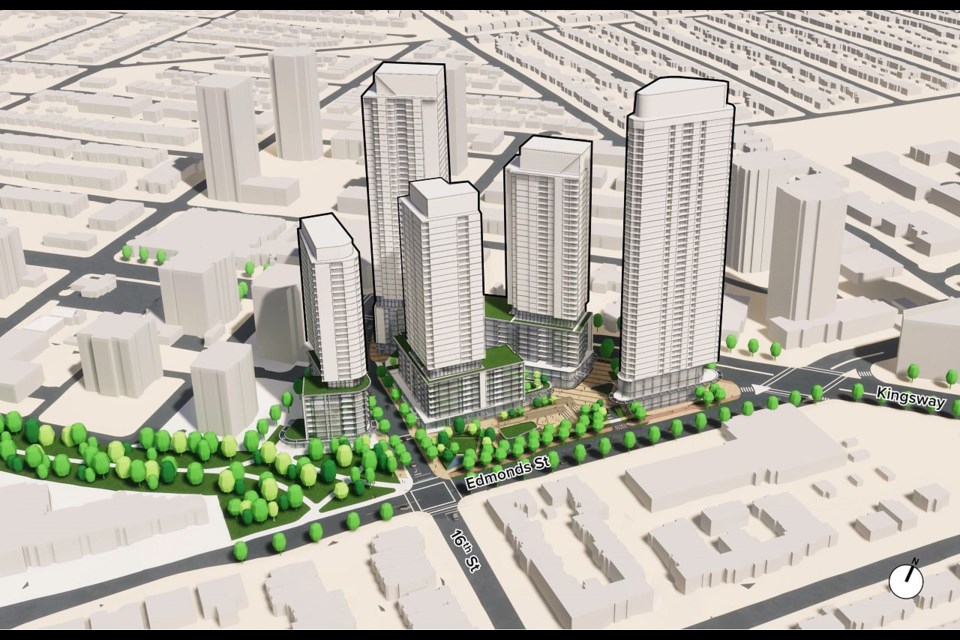
What’s Next?
With the conceptual master plan endorsed, the project team is now focused on securing final adoption in 2024. Detailed design work for the first tower — Tower "A" — will kick off later this year, leading to rezoning and permitting processes throughout 2026. Construction is set to begin in phases starting in 2027, with the first new homes welcoming residents around 2029.
Burnaby’s Kingsway and Edmonds development stands poised to redefine Edmonds Town Centre — delivering new housing choices, urban vibrancy, and a strong community heart for future generations.
Curious about how major projects like Kingsway and Edmonds could reshape the future of Burnaby’s South Side? We’re closely tracking every update to keep our clients informed and empowered. Want to stay in the know?




