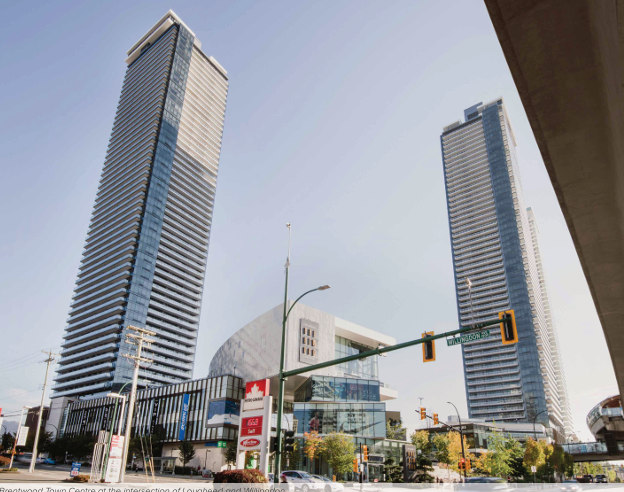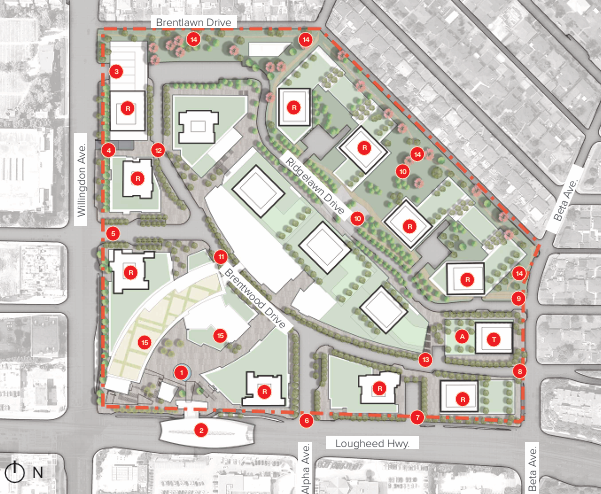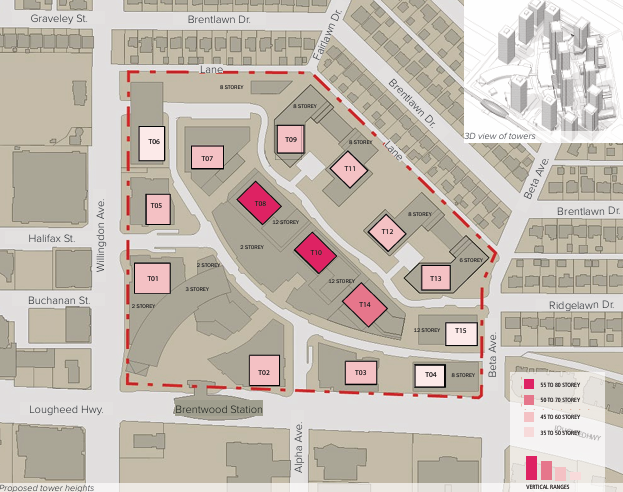Burnaby's Brentwood Site Master Plan outlines a bold vision for a mixed-use, transit-connected community at 4567 Lougheed Highway.
A New Era for Brentwood: Live, Work, Play, Connect
In a sweeping reimagining of Burnaby’s Brentwood Town Centre, the Brentwood Site Conceptual Master Plan is set to transform the former shopping mall and surface parking lots into a dynamic, world-class urban community. Strategically located at Lougheed Highway and Willingdon Avenue, and directly linked to the Brentwood Town Centre SkyTrain Station, the 28.4-acre site will soon become a signature destination where living, working, shopping, and recreation converge.
This ambitious project builds on the original Brentwood Town Centre Development Plan (BTCDP) from 1996, responding to contemporary urban needs with a high-density, transit-oriented, and sustainability-driven development approach.
Shaping a Complete, Connected, and Creative Community
Transit-Oriented Urban Living
One of the cornerstone principles of the Brentwood redevelopment is its embrace of Transit Oriented Development (TOD). With the SkyTrain station just steps away and enhanced bus connections planned, the new Brentwood will minimize car dependence and encourage walkability. This aligns closely with Burnaby’s vision of a "Complete Community," where residents have daily needs — from shopping to childcare — within easy reach.
Diversity Through Mixed Use
The new Brentwood will no longer be a single-purpose shopping mall. Instead, it will offer a vibrant mix of residential, office, retail, and civic spaces. Residential development is set to more than double, growing from just over 4 million to over 8.4 million square feet, offering market and non-market rental units to support diverse demographics. Office towers near the High Street will bring new employment opportunities, while retail will be reimagined from an internal mall to lively, street-oriented shopping experiences.
Creative Urban Design and Sustainability
In keeping with Burnaby’s Creative City Strategy, the master plan emphasizes innovative public spaces and architectural excellence. Expect bold signage, public art installations, and a pedestrian-first design. Sustainability is another core pillar, targeting a LEED-ND Gold standard, with strategies like stormwater management, green roofs, and urban infill principles creating a greener, more resilient community.
Major Features: A New Public Realm and Iconic Urban Spaces
Town Centre Plaza and Brentwood Boulevard
At the heart of the new Brentwood will be the Town Centre Plaza — a dynamic outdoor "living room" connecting to the SkyTrain, surrounded by restaurants, cafes, and retail. Running through the site, the newly created Brentwood Boulevard (High Street) will serve as a major pedestrian spine, lined with tree-shaded sidewalks, patios, and boutique storefronts.
A Greener, More Accessible Neighbourhood
The plan introduces generous open spaces, including a new central park along the northern edge, bridging the urban core with adjacent single-family neighbourhoods. Upgrades to Willingdon Avenue and Lougheed Highway will transform them into pedestrian-friendly streetscapes with widened sidewalks and urban trails for cyclists.
Striking Skylines and Human-Scale Streets
Towers will range from 35 to 80 storeys, creating an iconic skyline while carefully stepping down toward the lower-density neighbourhoods. A strong focus on fine-grain architectural detail at ground level will ensure that the pedestrian experience remains intimate and welcoming.



*Photos by City of Burnaby
Background: Years in the Making, With Eyes on the Future
The Brentwood redevelopment journey began when Shape Properties acquired the site in 2010. The initial master plan was approved in 2013, paving the way for Phase 1’s opening in 2020. New policies, including Burnaby’s Rental Use Zoning Policy (RUZP) in 2020 and the province’s Bill 47 Transit-Oriented Areas Act in 2023, prompted amendments in late 2023 to boost rental housing, enhance connectivity, and provide additional community amenities.
Public consultations rolled out in early 2024, inviting feedback from Burnaby residents on the updated plan. The new master plan will guide phased rezoning and development for years to come, with flexibility built in to respond to evolving market conditions.



*Photos by City of Burnaby
Looking Ahead
The Brentwood Site Conceptual Master Plan represents not just a revitalization of a mall, but the creation of a new, sustainable, and inclusive urban centre in the heart of Burnaby.
Curious about how projects like this are reshaping Brentwood and beyond? We’re tracking these developments closely to keep our clients and community informed. Let’s connect if you want to stay ahead of the curve on Burnaby’s future!

Comments:
Post Your Comment: