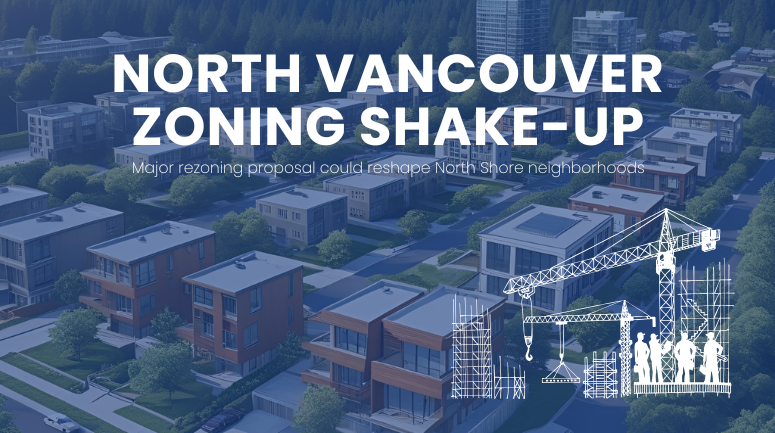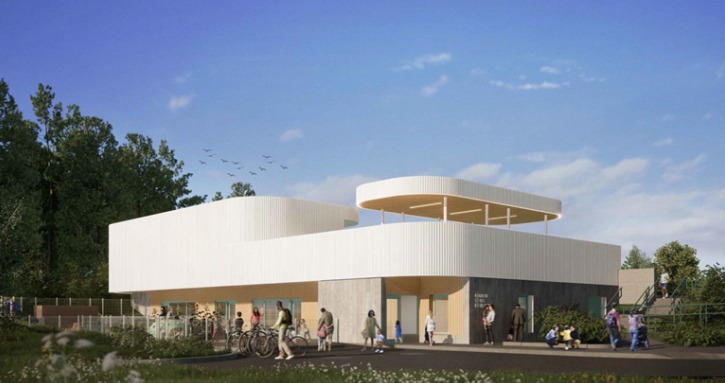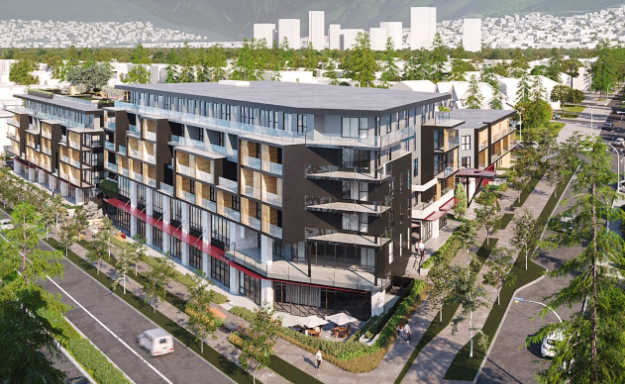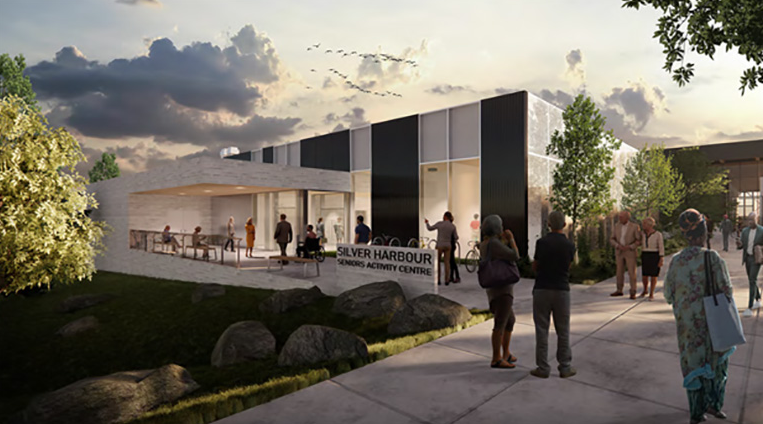New bylaws are reshaping how single-family housing is built and lived in across the District of North Vancouver, aiming to create more options while balancing neighbourhood character and climate resilience.
A Bold Push Toward Housing Diversity
North Vancouver is undergoing a housing evolution. In response to provincial housing mandates and growing pressure to expand housing options, the District of North Vancouver (DNV) has passed sweeping zoning changes that mark a fundamental shift in how single-family neighborhoods will grow. The changes—partly approved and partly under consideration—aim to encourage secondary suites, larger coach houses, and even partial third-storey homes while scaling back the old incentives for in-ground basements.
In June 2024, DNV Council narrowly approved Bylaw 8698, allowing up to three housing units on most single-family lots: a principal home, a secondary suite, and a coach house. It’s a move that could unlock the potential for up to 17,000 new homes, although experts and residents agree that this "full build-out" is unlikely to be realized any time soon. Nevertheless, it signals a new era for North Vancouver’s low-density neighbourhoods.
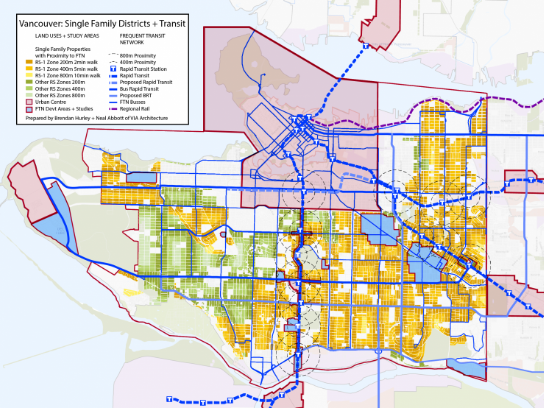
Photo by: North Vancouver District
What’s Already Approved: More Homes on Every Lot
Under the newly adopted bylaw, all single-family homes within the District's urban containment boundary can now legally host a secondary suite and a detached coach house. These changes align with provincial directives outlined in Bills 44 and 47, which aim to standardize and streamline densification across B.C.
The bylaw passed with a tight 4:3 vote, reflecting the tension between housing needs and local concerns. Still, it’s a significant milestone in the District’s Official Community Plan, which emphasizes “gentle infill” and strategic growth near town centres.
Two new Transit-Oriented Areas were also designated—one near Phibbs Exchange in Lynn Creek and another at Capilano University. The latter sparked debate, with some community members questioning the logic of redeveloping land that currently includes cemeteries, sports fields, and equestrian spaces.
What’s Still on the Table: Rethinking the Single-Family Home
Fast forward to June 2025, and DNV Council is now considering even deeper changes—ones that would redefine how new homes look, feel, and function.
The proposals aim to modernize zoning rules that haven’t seen a major update since 1965. Among the most impactful ideas:
Discouraging fully in-ground basements, which, while popular for “free” floor area, have led to groundwater issues, expensive drainage systems, and carbon-intensive construction. Partial basements would still be allowed, especially on sloped lots.
Allowing partial third-storey homes, offering builders more flexibility to expand vertically rather than digging down. While some welcome the added daylight and accessibility, others worry it could disrupt the aesthetic harmony of existing blocks.
Pushing homes closer to the street, by easing front-yard setbacks and making room for above-grade living space. A small two-storey wing could even extend into areas traditionally reserved for side garages.
Larger coach houses, with the proposed cap rising to 1,400 sq. ft.—enough for a three-bedroom unit. Homeowners could redistribute square footage between the main house and the coach house, allowing for creative layouts, multigenerational living, or more substantial rental suites.
Merging more than 20 existing single-family zones into a few simplified categories to improve transparency and speed up permitting.
Additional updates include optional elevators, better energy efficiency standards, and refreshed landscaping rules—all aimed at enhancing livability and resilience.
Gradual Changes, Big Ambitions
Despite these bold moves, change won’t happen overnight. On average, the District issues about 120 permits per year for single-family and coach-house developments—barely scratching the surface of the 16,000 detached homes across the area. With a provincial target of 2,800 new homes by 2028, the District faces a tough climb. Permitting delays (currently averaging 18 months) and a shortage of skilled tradespeople add to the challenge.
Planners are careful to note: the total amount of buildable space per lot isn't being reduced. Instead, the changes aim to reconfigure how that space is used—prioritizing light, accessibility, and climate resilience over basement square footage and sprawling setbacks.
Not Without Controversy
As with any major zoning overhaul, there’s no shortage of community feedback—some hopeful, others hesitant.
Cost concerns are top of mind. High building expenses, taxes, and labor costs could mean that many homeowners simply can’t afford to act on these new opportunities. Others question whether council overstepped by pushing density changes without a referendum, expressing doubts about whether the District can effectively deliver on the province’s tight timelines.
Aesthetic and environmental impacts also loom large. Residents worry that taller, brighter, and denser homes may clash with their neighbourhood’s character. With no current restrictions on outdoor lighting, some point to increased “light pollution” and its toll on both human and ecological well-being. Meanwhile, drainage issues tied to high water tables and impervious surfaces are prompting calls for more careful water management planning.
A Community in Transition
North Vancouver is walking a fine line between preserving its identity and preparing for the future. These zoning changes aim to thread that needle—offering more options for families, renters, and aging residents while staying grounded in local feedback and environmental responsibility.
Curious how these shifts could shape your neighbourhood’s future? We’re watching these changes closely to keep our clients and community informed—because smart planning today shapes better living tomorrow. Want to stay in the loop? Let’s talk.
