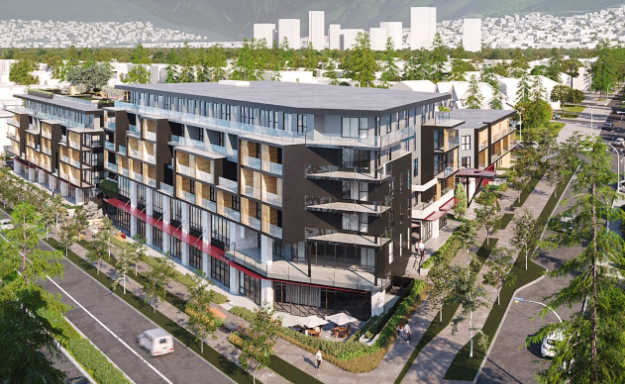A bold new chapter is underway in Moodyville, one of North Vancouver’s oldest neighbourhoods. With sweeping zoning reforms, sustainability targets, and a vision for transit-oriented, pedestrian-first living, the City of North Vancouver’s Moodyville Area Development Project is transforming this historic enclave into a modern model of urban community design. Over 1,500 new homes are planned, alongside greenways, improved infrastructure, and new public spaces—all while preserving the character and topography that make Moodyville unique.
A Historic Neighbourhood, Reimagined
Perched on a south-facing slope with panoramic views of the Burrard Inlet and Vancouver skyline, Moodyville is steeped in history. Once a multicultural company town and an area of significance for First Nations long before that, it now stands on the brink of a thoughtfully planned resurgence.
The City of North Vancouver has led a multi-year effort to rezone the area, implement new design guidelines, and chart a path toward a sustainable, transit-oriented future. These changes affect everything from housing forms and building materials to pedestrian access and public amenities. The project covers a significant portion of the neighbourhood, formally designated as the East 3rd Street Development Permit Area.
Zoning for the Future: More Homes, More Choices
At the heart of the transformation is the area-wide rezoning that paves the way for approximately 1,500 new residences. New zoning designations and bylaw amendments now encourage a variety of ground-oriented multifamily housing types—townhomes, low-rise apartments, and stacked housing—designed around courtyards and tree-lined streets.
Each unit is envisioned with street-level access to enhance the pedestrian experience, while rental lock-off units and a mix of unit sizes offer flexibility for changing family needs. These forms are not just about density—they’re about livability, sustainability, and visual coherence with the surrounding community.
To support these goals, the City has implemented a Density Bonus and Community Benefits Policy, which mandates amenity contributions ($20 per net buildable square foot) for developments seeking to exceed base density limits.
Building a Greener, Smarter Moodyville
Moodyville is set to become a benchmark for green urban development. New buildings must meet high energy efficiency standards—either Passive House certification or LEED Gold with enhanced energy performance. This ambitious sustainability mandate is tied directly to the ability to access full site density, ensuring that greener design isn’t optional—it’s foundational.
The Lonsdale Energy Corporation’s district energy system will also expand into the area, providing clean thermal energy. Green roofs, rain gardens, permeable pathways, and stormwater management systems are being integrated to manage runoff and reduce environmental impact. Parking is limited to discourage car dependency, and vehicle charging infrastructure is required for 20% of parking stalls.
Transit and Public Realm: A Neighbourhood Designed for Movement
A standout feature of the project is its integration with future transit plans, including a 100-foot-wide East 3rd Street corridor dedication for a potential rapid transit line. As part of Metro Vancouver’s Frequent Transit Development Area strategy, Moodyville is positioned to benefit from long-term regional investment in transportation.
The Spirit Trail, a multi-use path connecting Lower Lonsdale to surrounding communities, weaves through the neighbourhood, supported by new greenway connections and pedestrian-friendly lanes. The intent is to knit Moodyville into a larger, walkable, bike-friendly urban fabric.
Community-Driven and Carefully Reviewed
None of this came together overnight. The Moodyville Area Plan was shaped through multiple rounds of public consultation, open houses, and workshops dating back to 2015. From early draft guidelines to the final Public Hearing in May 2016, residents, city staff, and advisory panels worked collaboratively to shape a plan that balanced growth with livability.
While the zoning now allows for streamlined development, every project still requires a Development Permit and is assessed for alignment with the design guidelines. Applicants must notify neighbours, demonstrate environmental compliance, and ensure architectural quality before permits are approved.
Moodyville’s Next Chapter
The Moodyville redevelopment represents more than new buildings—it’s a vision for a resilient, inclusive, and connected community. With strong roots and a forward-looking blueprint, this North Vancouver neighbourhood is poised to become a flagship example of urban transformation done right.
Curious how the Moodyville Area Plan might shape the future of North Vancouver real estate? We’re keeping a close eye on projects like this so our clients always stay informed. Want to be one of them?

Comments:
Post Your Comment: