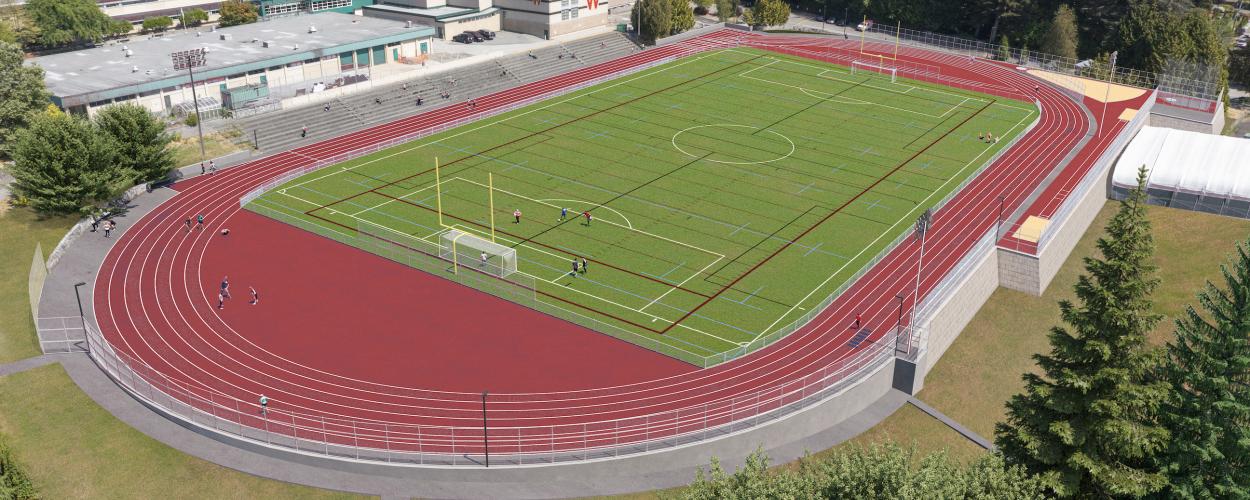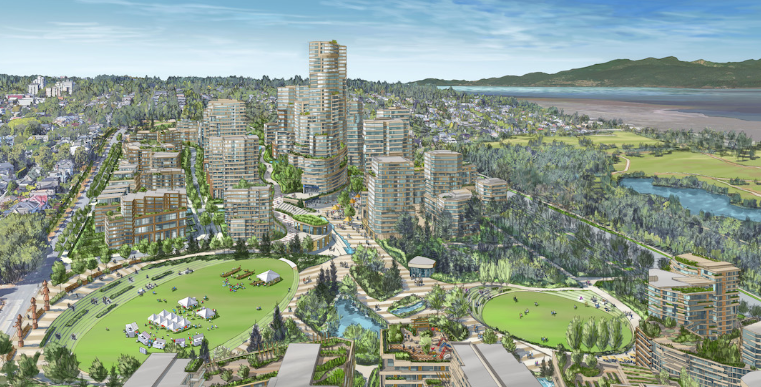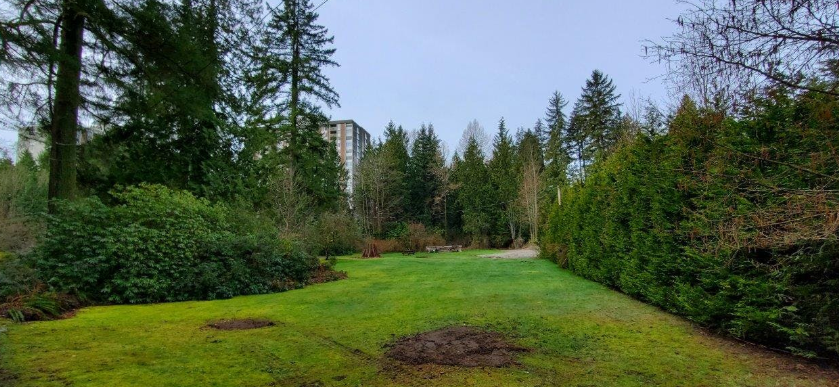West Vancouver celebrates a milestone as the last private home along Ambleside’s waterfront is acquired, clearing the way for a fully connected public shoreline.
After nearly five decades of patient planning, steady land acquisition, and extensive public consultation, the District of West Vancouver has reached a historic turning point in the realization of its ambitious Ambleside Waterfront Concept Plan. On March 31, 2025, Mayor Mark Sager and Council announced the final purchase in a string of 32 properties stretching from 13th to 18th Streets—a move that cements the district’s vision for a fully public, accessible, and integrated waterfront.
This final acquisition, the former home at 1444 Argyle Avenue, will be deconstructed in fall 2025, clearing the last physical barrier between John Lawson Park and Ambleside Green. The area will become part of Brissenden Waterfront Park, forming a continuous ribbon of open green space designed to connect the community not just to the shoreline—but to each other.
A Waterfront for Everyone: Key Features of the Concept Plan
At the heart of the Ambleside Waterfront Concept Plan is the principle of increasing public access, enjoyment, and ecological stewardship along this prized stretch of shoreline. Initially endorsed in June 2016, the plan outlines a bold yet community-centered vision for revitalizing West Vancouver’s waterfront with a focus on recreation, arts, environmental sustainability, and cultural heritage.
A Seamless Shoreline Experience
The plan introduces two main east-west corridors: a pedestrian-only seawalk and the Spirit Trail, a shared bike and pedestrian path. These linear connections aim to link Ambleside, Park Royal, and Dundarave while enhancing safety and accessibility. The continuous foreshore path meanders naturally through the landscape, offering a more tranquil and immersive waterfront experience.
Green Spaces and Gathering Places
Once completed, the waterfront will feature an interconnected park system uniting John Lawson Park, Millennium Park, Ambleside Green, and the emerging Brissenden Waterfront Park. These parks will be designed for both passive reflection and active recreation, incorporating event-friendly plazas, a new stage in John Lawson Park, and distinct zones like Heritage Plaza and Arts Plaza at key street ends.

*Photo by City of West Vancouver
Honouring Heritage and the Arts
The plan also makes room for West Vancouver’s rich cultural and natural heritage. The historic Ferry Building Gallery will remain a fixture, complemented by a new Community Arts Building and upgraded facilities for arts education. Meanwhile, Navvy Jack House—one of the region’s oldest homes—is being reimagined as a community-based nature centre, anchoring the western end of the waterfront.
The Silk Purse and Music Box will be removed to make way for more modern, functional arts programming buildings. These changes underscore a commitment to preserving history while modernizing infrastructure to meet evolving community needs.
Enhancing Connection and Activation
Efforts to better integrate Ambleside’s commercial precinct and waterfront include festival street designs for 14th and 17th Streets, improved north-south pedestrian connections, and carefully designed signage. The expanded piers at 14th and 17th Streets will support everything from water taxis and boat moorage to community events and contemplative recreation.
A thoughtfully scaled commercial component adds vibrancy: from seaside bistros and food trucks to boat rentals near the Hollyburn Sailing Club, the plan offers a fine balance of leisure and lifestyle.
A Legacy of Stewardship and Patience
The transformation of Ambleside’s waterfront has been decades in the making. The Argyle Acquisition Policy, dating back to 1975, laid the groundwork for converting private waterfront properties into public parks. Key milestones include the removal of the Lawson Creek Studios in 2018, the extension of Millennium Park in 2021, and the opening of Brissenden Waterfront Park in 2024 following the relocation of the historic Jim Pattison home.
The recent 2025 acquisition of 1444 Argyle Avenue marks the final puzzle piece, fulfilling the community’s long-held goal of continuous public ownership along the waterfront.
What’s Next?
With all properties now under District ownership, attention turns to the final phases of implementation. Consultants continue working with parks staff, stakeholders, and community advisory groups to refine the remaining details. While the build-out will proceed in sections over several years, each step brings the vision closer to reality.
Curious how this will shape the future of Ambleside? We’re watching closely as the shoreline evolves—if you’d like to stay informed or discuss what this means for your property or investment plans, we’re here to help.





