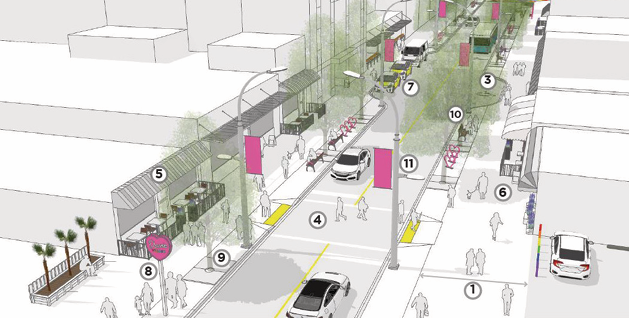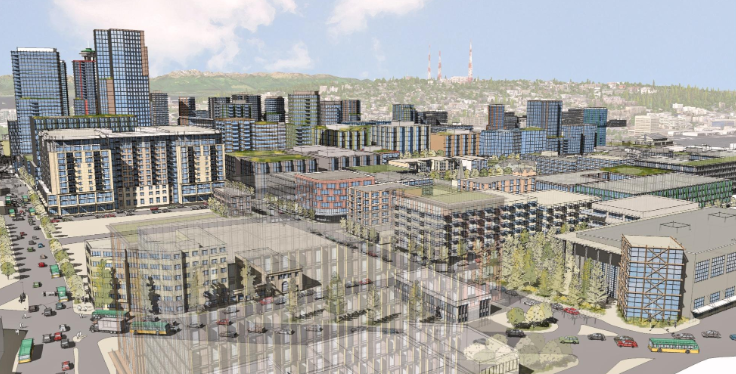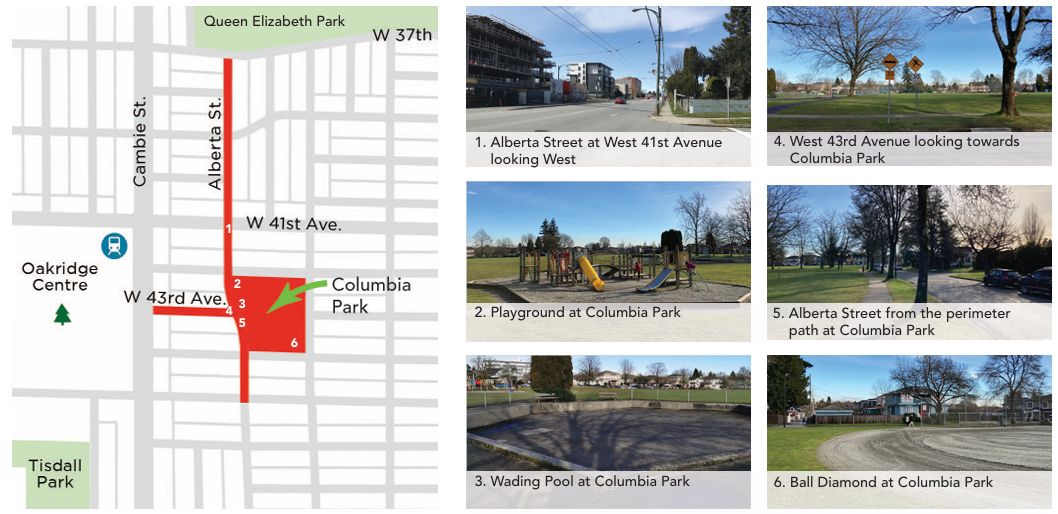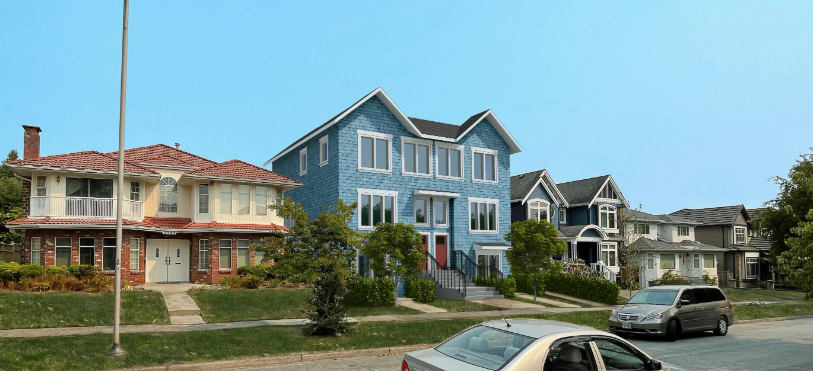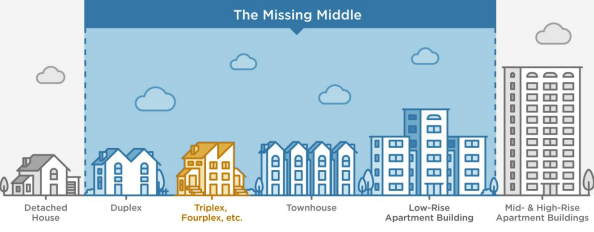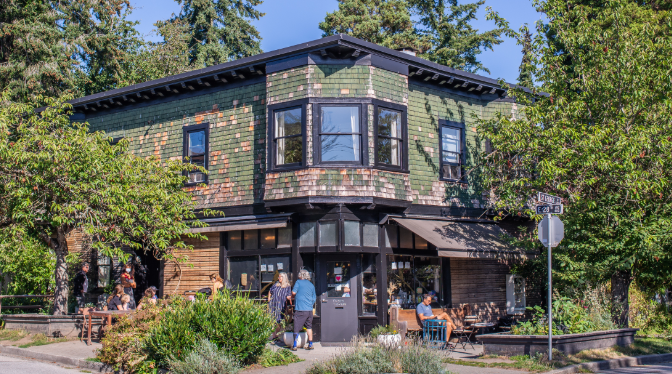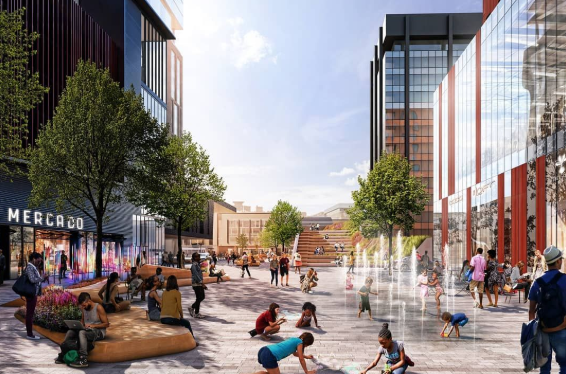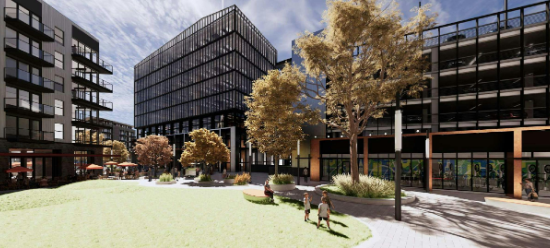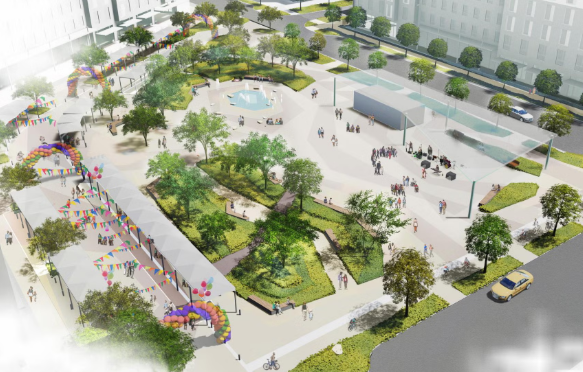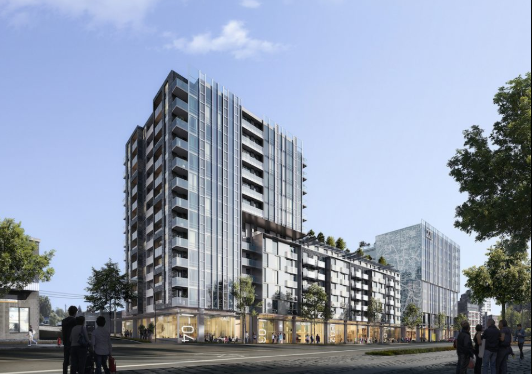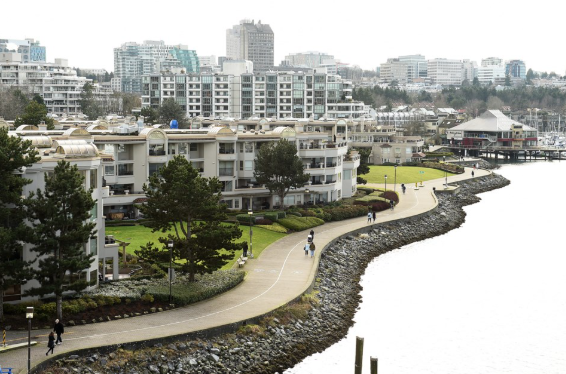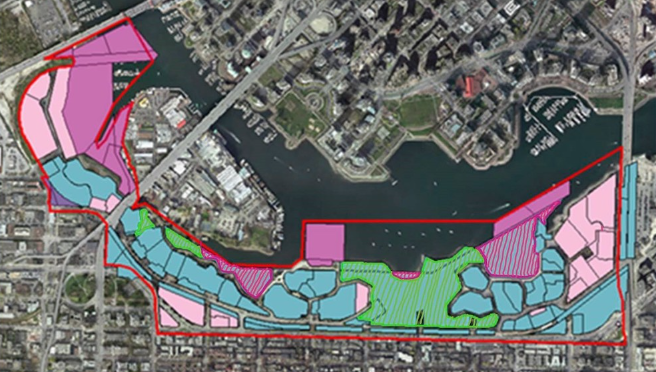Grandview-Woodland’s Britannia site at the heart of a long-term vision to reshape services, housing, and public space
After years of planning and community dialogue, the ambitious Britannia Renewal Project continues to evolve—though its full realization remains on hold as key funding and construction timelines remain uncertain. Located in Vancouver’s vibrant Grandview-Woodland neighbourhood, the 18-acre Britannia Community Services Centre (BCSC) is the focus of a bold transformation aiming to deliver inclusive, culturally rooted, and future-ready facilities and public amenities.
A Vision Rooted in Community and Reconciliation
First opened in 1976, the Britannia Community Services Centre has long served as a unique hub combining education, recreation, library services, and social programming. The current renewal effort, led by the City of Vancouver in partnership with the Britannia Community Services Society (BCSCS), the Vancouver Park Board, Vancouver Public Library, and Vancouver School Board, reimagines this public space to meet the complex needs of today’s communities—especially Indigenous peoples and historically marginalized groups.
The project’s guiding vision, approved unanimously by Vancouver City Council in 2018, is to create a “welcoming and inclusive community place” centered on reconciliation, cultural expression, social connection, and sustainability. Key values include accessibility, shared stewardship, community well-being, and architectural excellence—all grounded in a respectful relationship with the xʷməθkʷəyəm (Musqueam), Skwxwú7mesh (Squamish), and səlilwətaɬ (Tsleil-Waututh) peoples on whose land the site sits.
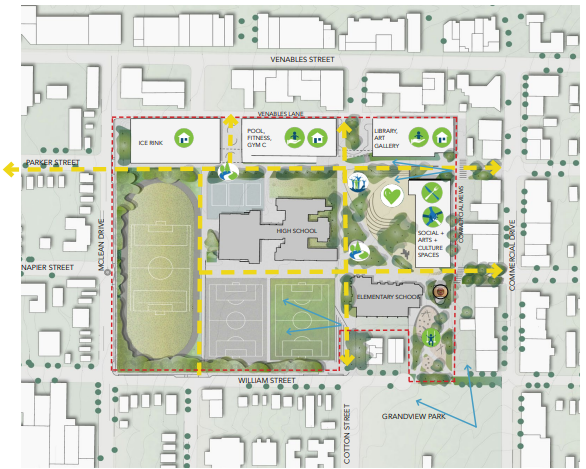
*Photo by City of Vancouver
Deep Dive Engagement: Listening to a Diverse Community
Between 2021 and 2022, an intensive engagement phase known as the “Deep Dive” brought together more than 3,000 participants through interviews, workshops, listening sessions, and a virtual open house. Special care was taken to center Indigenous voices, equity-seeking groups, youth, and low-income residents. Key takeaways emphasized:
A strong call to prioritize reconciliation through visible Indigenous design elements, language, art, and cultural space.
The need for safe, accessible public areas, including expanded green spaces and gathering areas for festivals, ceremonies, fitness, and food security.
Broad community interest in affordable non-market housing, particularly for seniors, artists, and Indigenous families—though not without some concerns about density, public land use, and loss of green space.
Urgent desire for flexible programming space that adapts to evolving community needs, such as child care, mental health services, youth programming, and outreach support.
Importance of continuity in services during the phased renewal process, ensuring no loss of vital community resources.
Non-Market Housing: A Conversation in Progress
One of the project’s most discussed and debated aspects is the proposal to incorporate non-market housing—potentially 200–300 units—on site. While many residents see this as a much-needed response to Vancouver’s housing crisis, others voice concern about the impact on public land use, green space, and the community centre’s core identity.
The city has made no final decisions on unit numbers or building heights, and there is no selected housing operator yet. A mix of affordability levels is being considered, with emphasis on deeply affordable homes tied to household income, especially for populations at risk of displacement.
Feedback continues to inform housing discussions, with Indigenous-led housing, co-op models, and artist-in-residence concepts gaining traction as potential solutions that blend cultural relevance and social impact.
From Planning to Maintenance: The Shift in 2023
As of mid-2023, the project hit a financial bottleneck. While some early-phase design and rezoning work had secured funding, the larger construction budget remains unfunded. As a result, project partners have pivoted toward addressing critical maintenance of existing facilities to ensure community services continue uninterrupted.
However, this is not a retreat from renewal. Instead, it reflects the realities of complex capital projects in an uncertain funding climate. The extensive community engagement and planning work already completed will form the groundwork for future renewal efforts—once sustainable funding is secured.
What Comes Next?
The City and its partners had hoped to finalize a preferred site plan by 2022 and submit a rezoning application by mid-2023. While that timeline has been delayed, community members remain engaged, with expectations of renewed activity once provincial and federal funding opportunities re-emerge.
Until then, the Britannia Renewal Project serves as a compelling case study of urban renewal done thoughtfully—with time, care, and deep community collaboration.
Curious how the future of Grandview-Woodland could change with the Britannia renewal?
We’re watching this project closely as it reflects not just physical development, but the cultural and social evolution of one of Vancouver’s most dynamic neighbourhoods. Want to stay ahead of the changes? Let’s talk.

