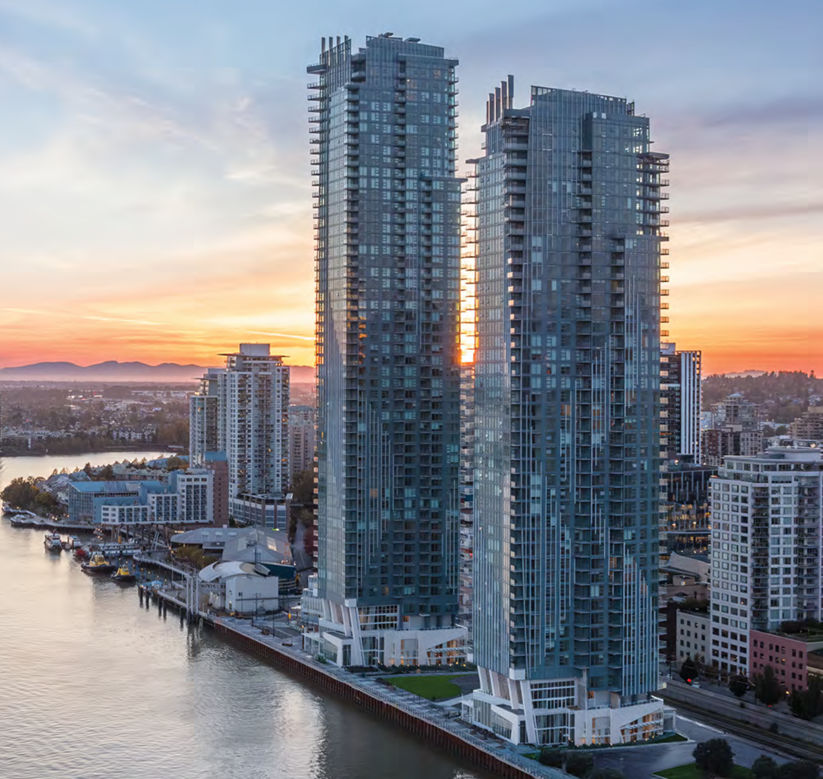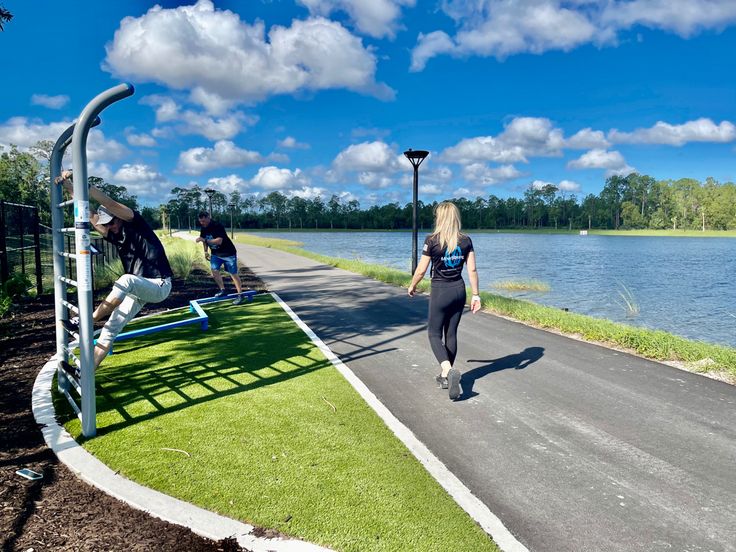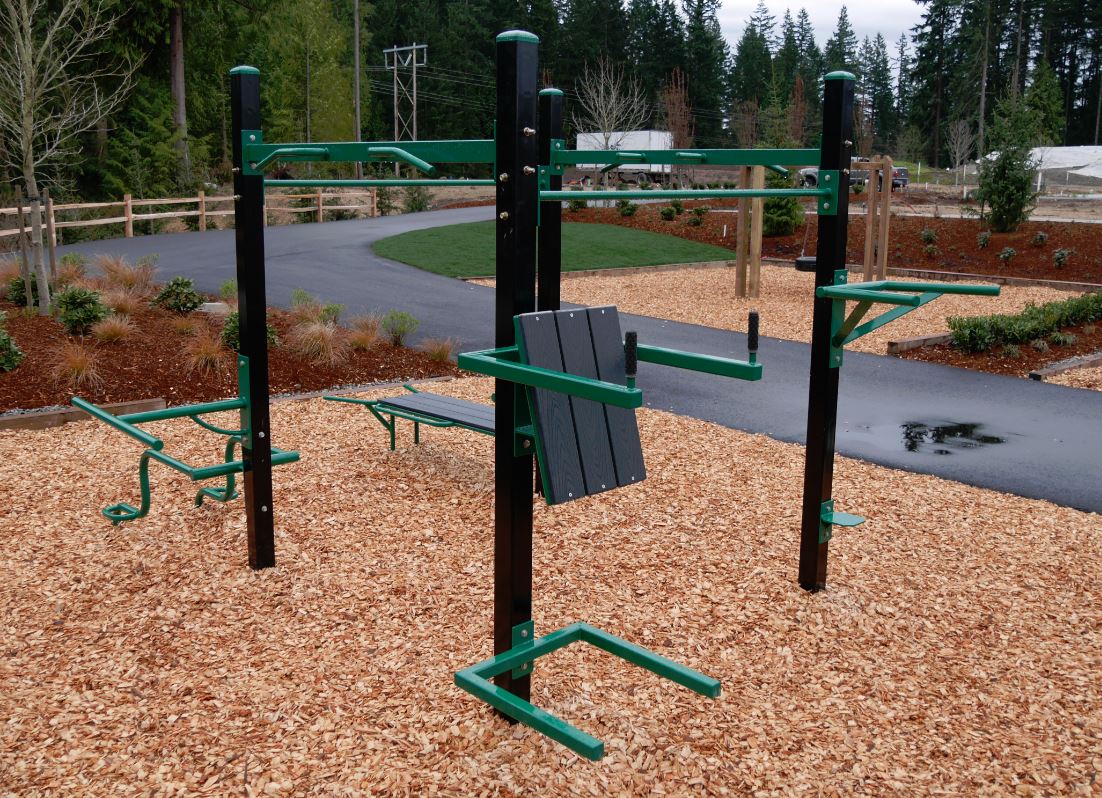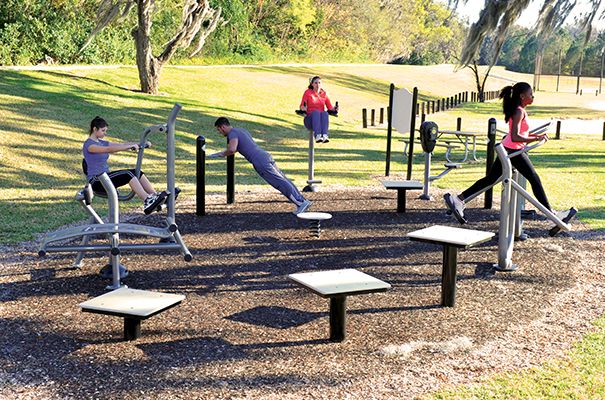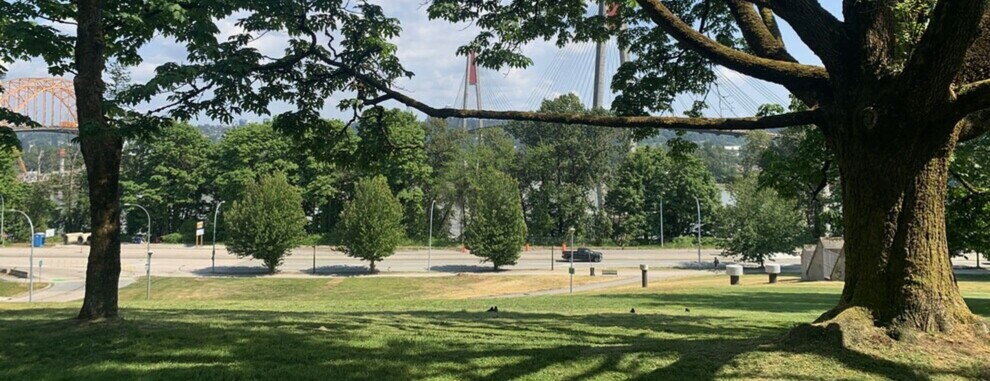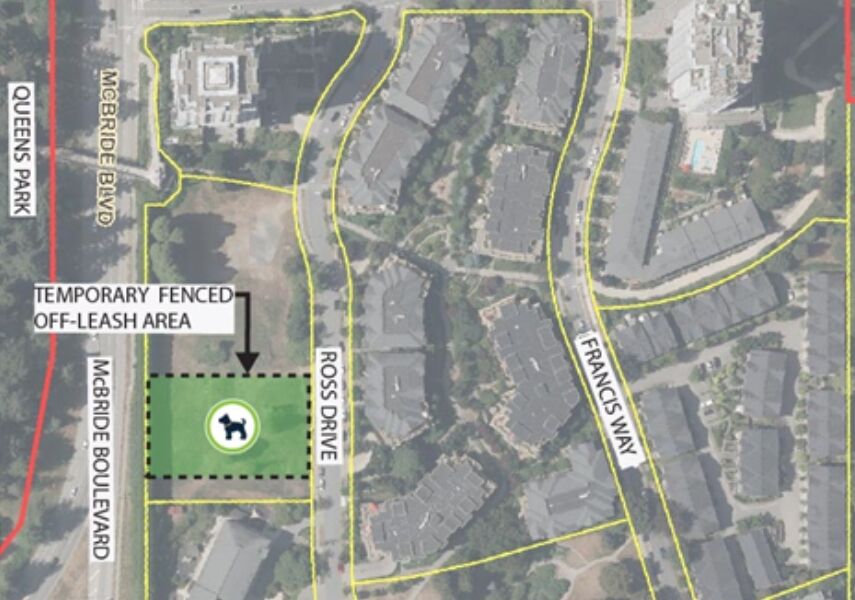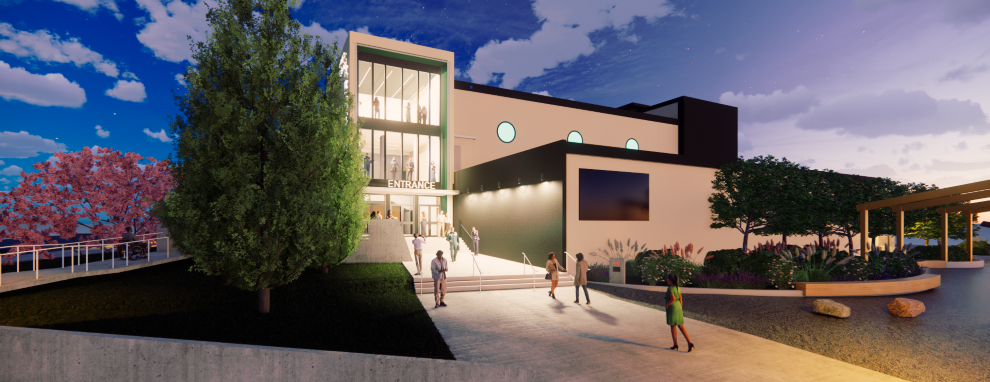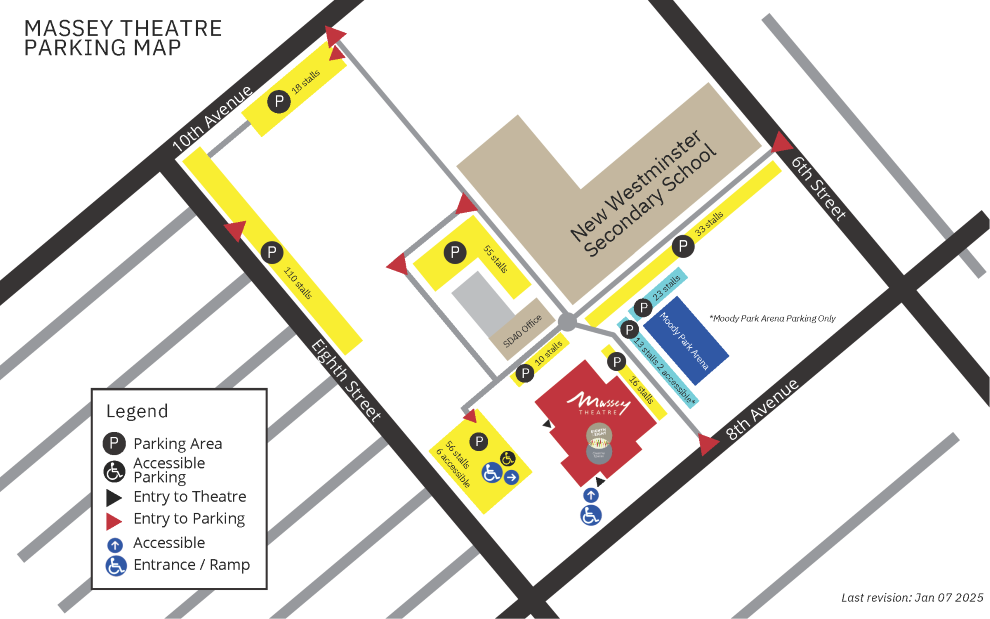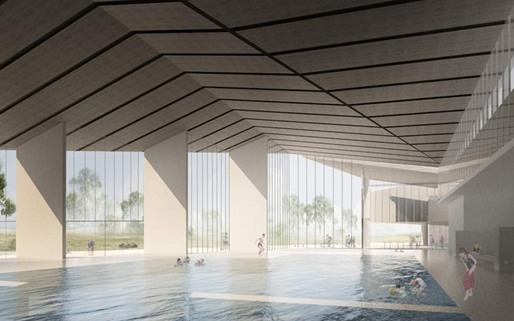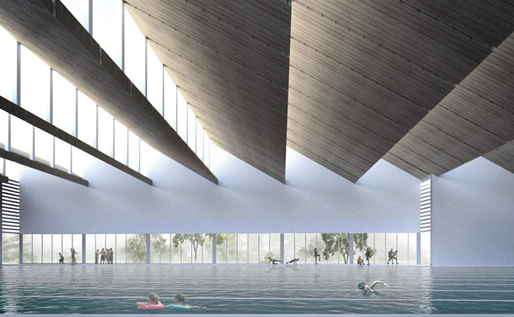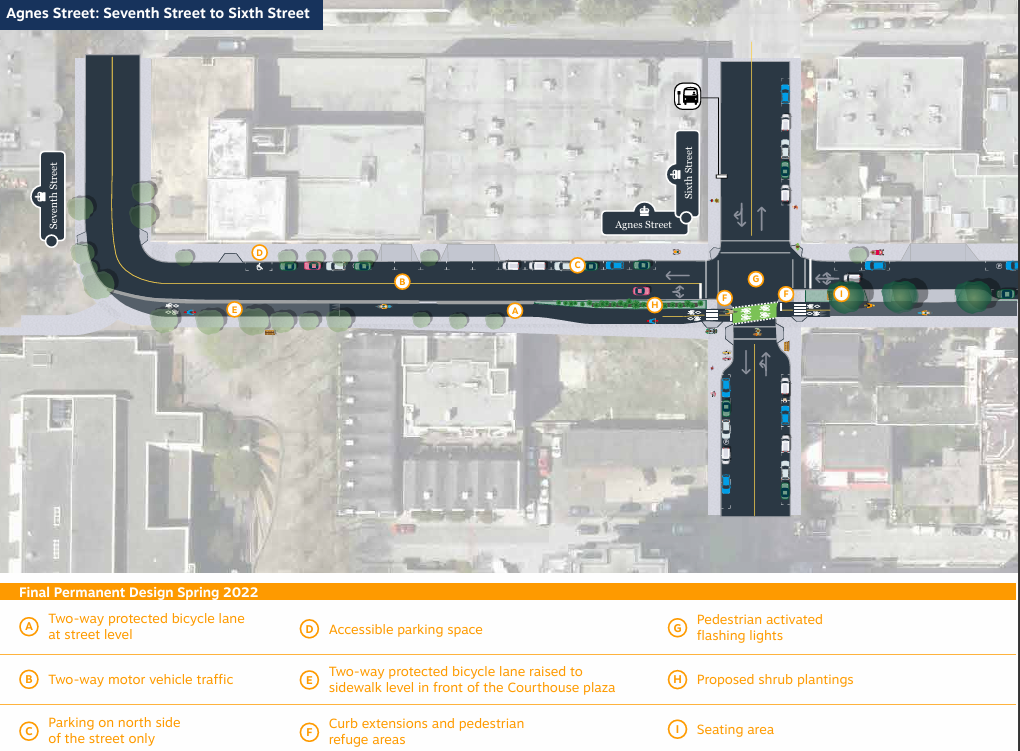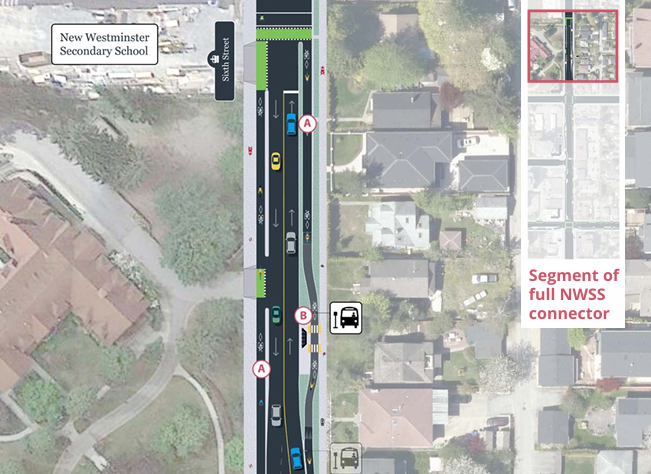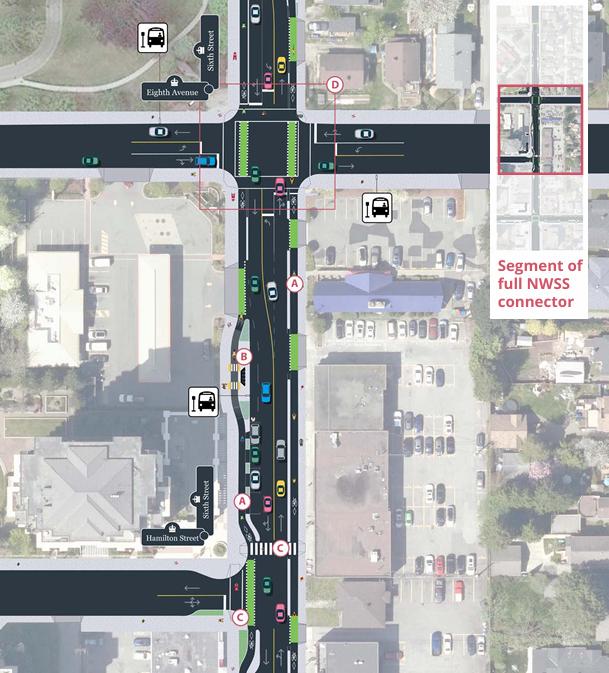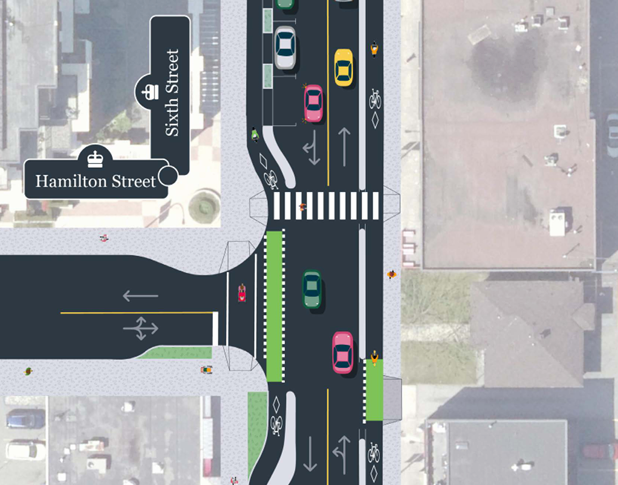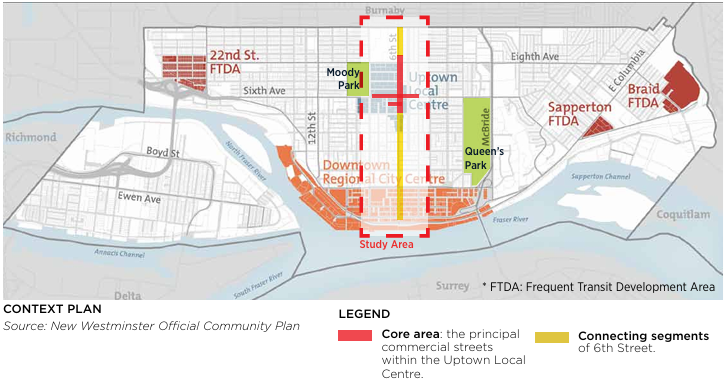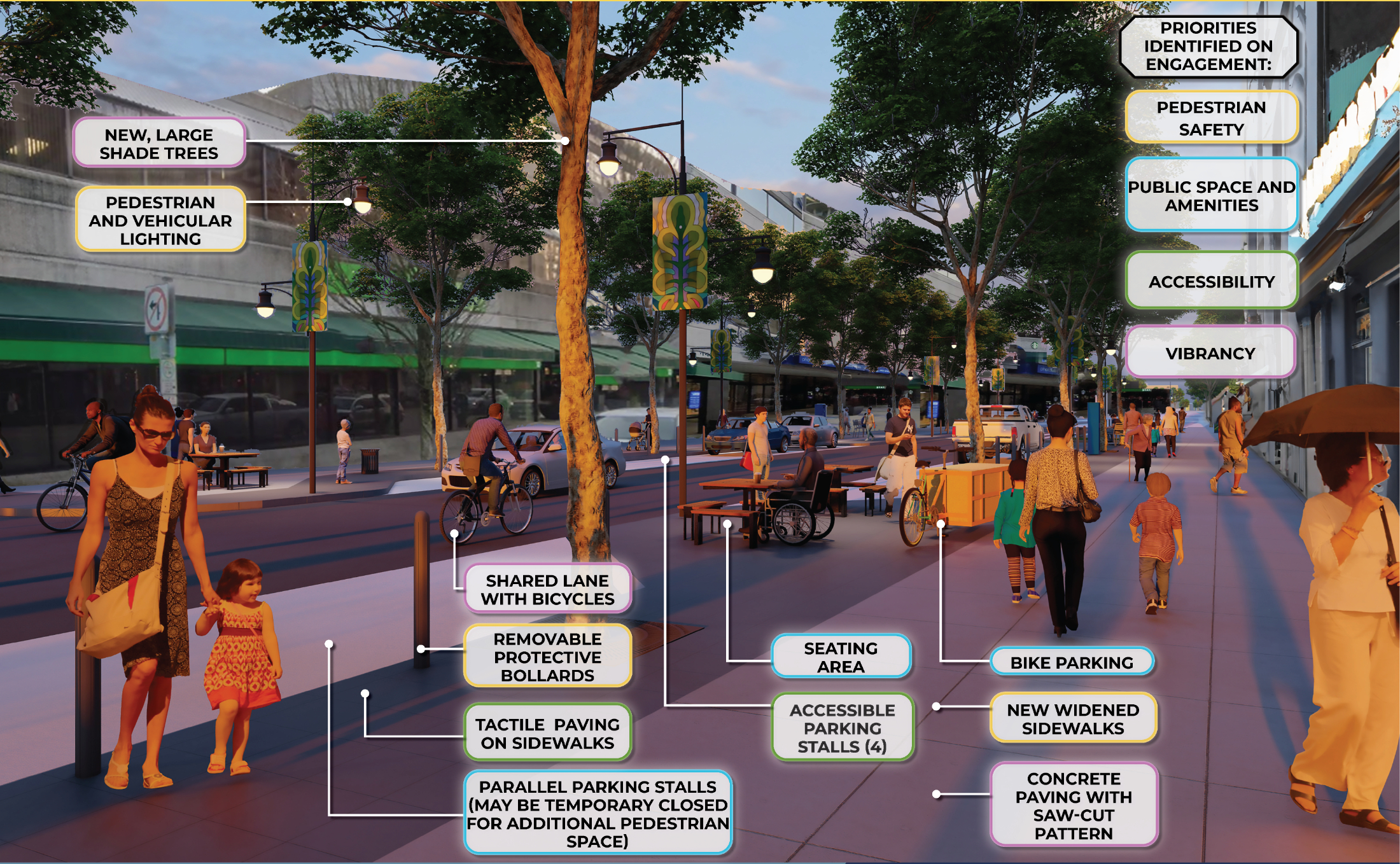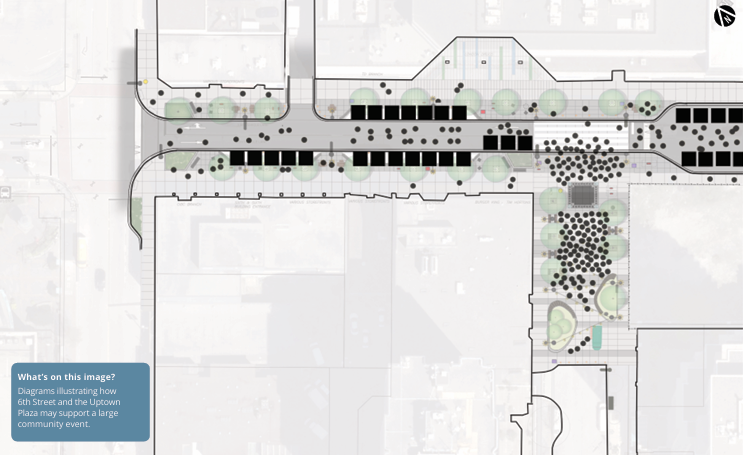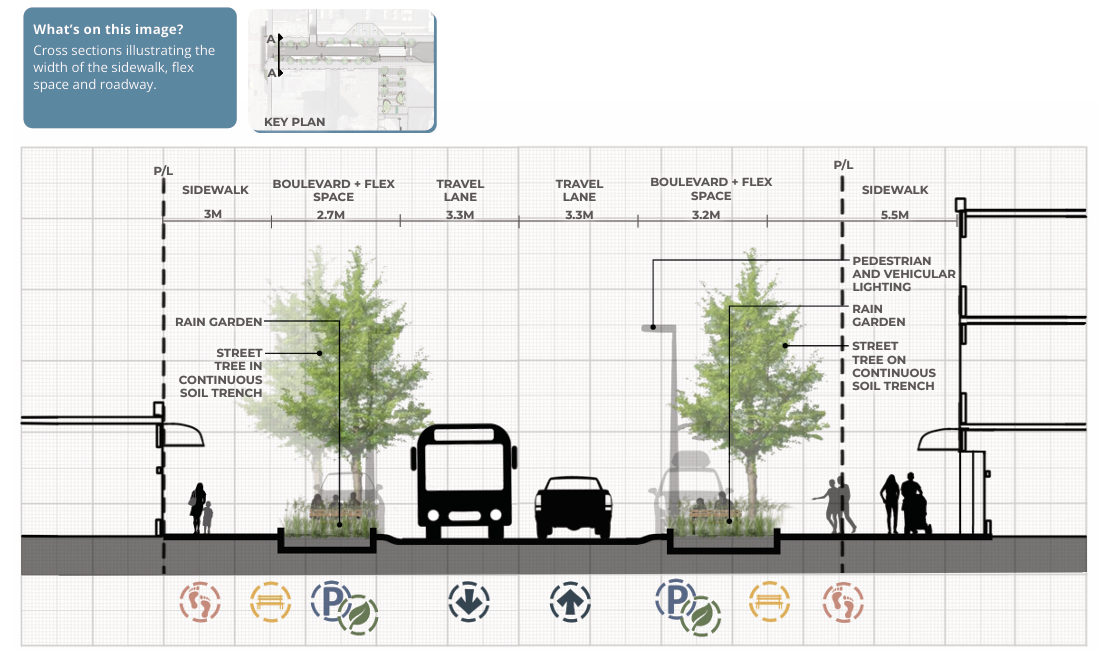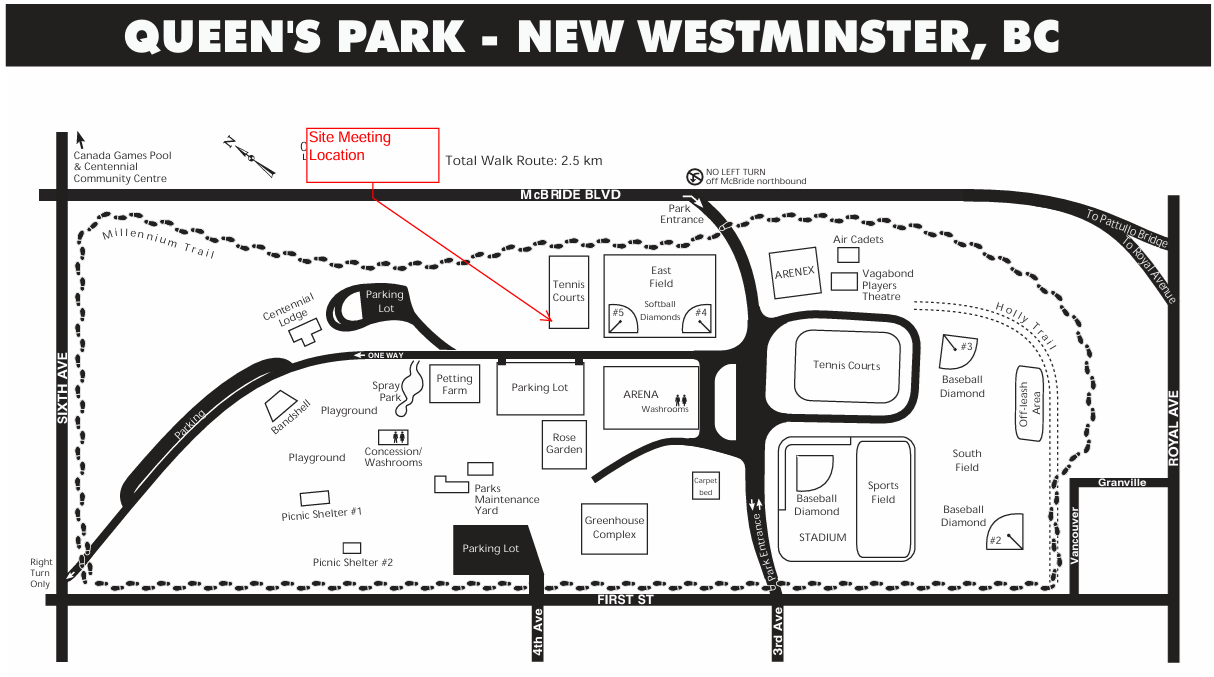If you’ve been waiting for the perfect riverfront condo — one that’s finished, beautifully built, and ready for you to move in — Pier West by Bosa Development might be the opportunity you've been waiting for.
This signature project is now officially launched with completed homes available for immediate possession — a rare offering when purchasing directly from a developer in a tower of this caliber.
Skip the Wait — Buy Direct from the Developer
It’s common for buyers in new high-rise communities to purchase years in advance during the presale phase, often without stepping foot in a finished unit until long after their deposit is paid. Not so with Pier West.
Here, you’re buying directly from the developer — but the homes are already built. That means:
No waiting for construction to complete
No guessing what your view, layout, or finishings will be
Immediate move-in possibilities
Greater room for negotiation and potential buyer incentives
Prices start at:
$620,900 for 1-bedrooms
$792,900 for 2-bedrooms
$937,900 for 3-bedrooms
(All subject to 5% GST)
With current market conditions and the developer now holding finished inventory, there may be additional flexibility available — a conversation worth having if you’re interested.
A Landmark Address on the New West Waterfront
Located at 710 Quayside Drive, Pier West is the tallest waterfront residential tower in Metro Vancouver. Designed by world-renowned architect Hossein Amanat, the buildings are a striking presence on the Fraser River, with tiered balconies and glass façades that echo the flow of the river below.
The setting is unbeatable:
Steps from the 2.5 km waterfront esplanade
Walkable to SkyTrain, shops, groceries, restaurants, and cafes
Future waterfront retail and park space right at your doorstep
Whether you work in Burnaby, play in Vancouver, or visit family in Surrey, Pier West’s central location makes it easy to get anywhere.
Elevated Interiors, Premium Amenities
Inside, homes are generously sized with:
Floor-to-ceiling windows and large patios
Stosa Cucine Italian kitchens
Quartz waterfall countertops & Bosch appliances
Heated bathroom floors and spa-like ensuites
Each home includes 1 parking stall and 1 storage locker, and residents enjoy full access to the Pier West Owner’s Club:
Expansive social lounge and dining space
River-view fitness centre
Concierge service and secure parcel delivery
Third-floor outdoor terrace with firetable
We’re Booking Private Tours Now
As REALTORS® working in the New Westminster market, we’d love to walk you through Pier West if you’re considering a move. Whether you’re downsizing, investing, or seeking a lifestyle upgrade, these homes offer immediate value in a location that’s only getting better.
Curious about the floorplans or want a copy of the full brochure? Get in touch — we’re happy to send details and help you explore your options.
