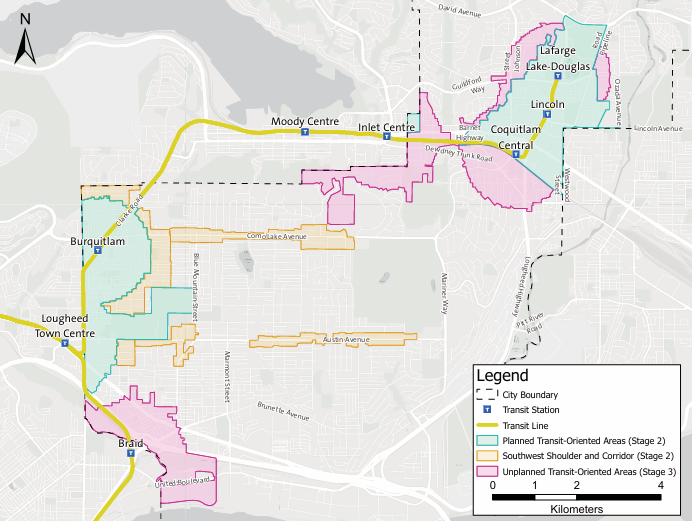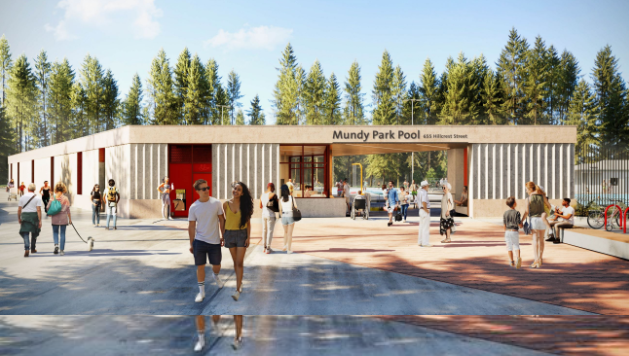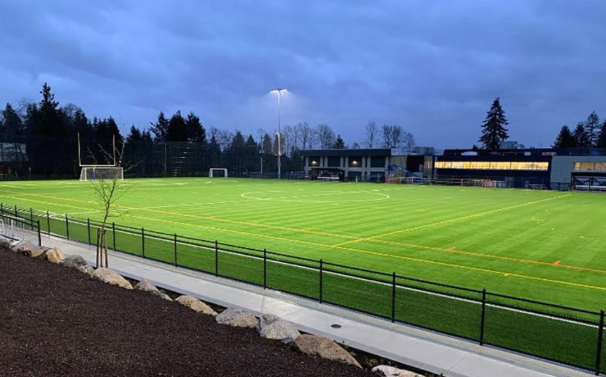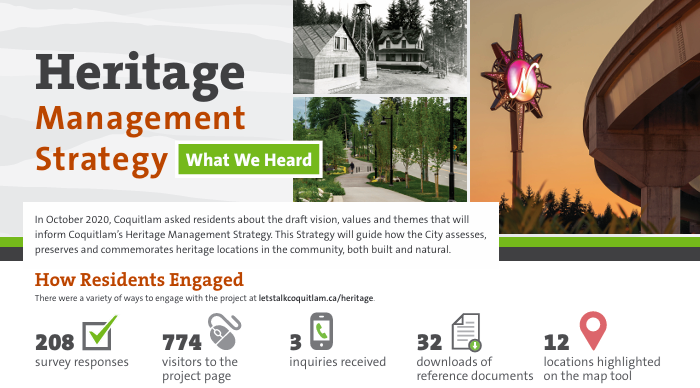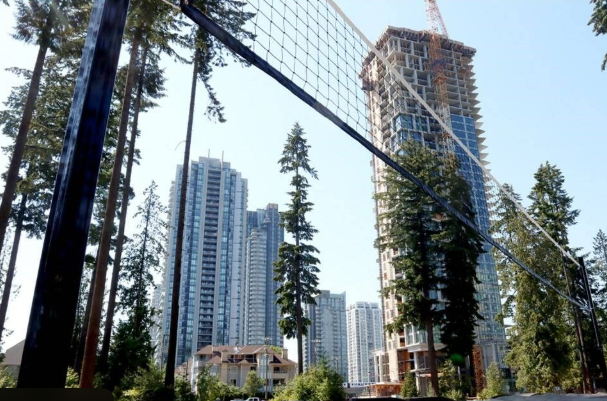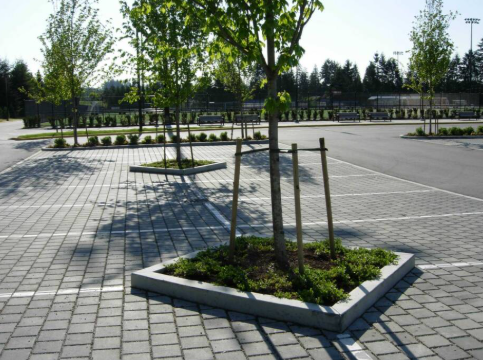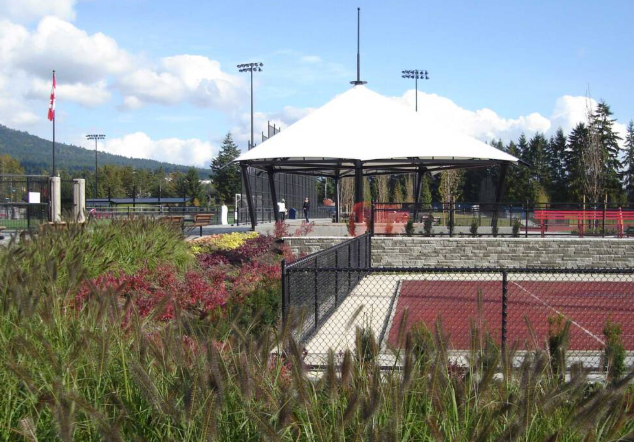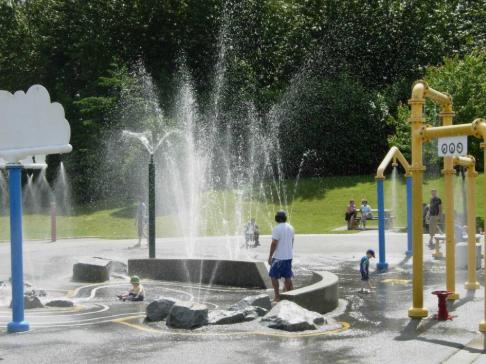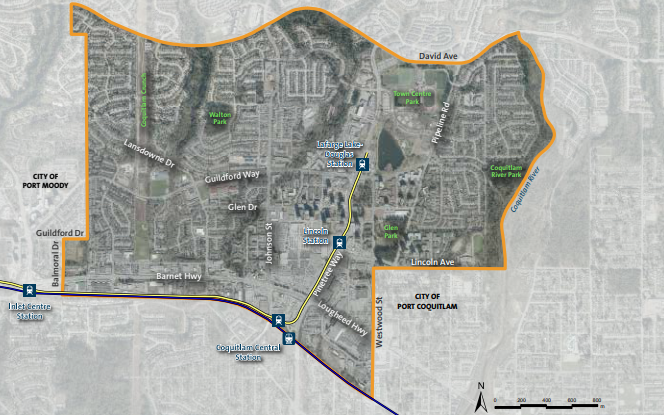Coquitlam is on the brink of a housing transformation. Sweeping changes from the Province of British Columbia are reshaping how cities across B.C.—including Coquitlam—must plan, regulate, and support residential development. As part of the Homes for People Action Plan, the province aims to make housing more accessible and diverse, addressing long-standing affordability challenges. For Coquitlam homeowners, prospective buyers, and developers, these changes mark a pivotal shift in what can be built—and where.
Small-Scale Multi-Unit Housing Coming to Suburban Streets
Gone are the days when single-detached homes and high-rise towers were the only housing options. Under the new provincial rules, Small-Scale Multi-Unit Housing (SSMUH)—including triplexes, fourplexes, garden suites, and more—is becoming mandatory on most residential lots.
Coquitlam must now:
Allow at least 3 units on lots smaller than 280 m².
Allow at least 4 units on lots between 280 m² and 1 acre (4,050 m²).
Enable stratification (i.e., units can be sold separately) for multiplexes, though not yet for secondary suites or carriage homes.
Although residents won’t be forced to redevelop their properties, those who do will have far more flexibility than before. Infrastructure upgrades will be needed to accommodate this growth, but the costs and impacts are still being assessed.
The City has until June 30, 2025, to finalize zoning bylaw updates through its SSMUH Implementation project.
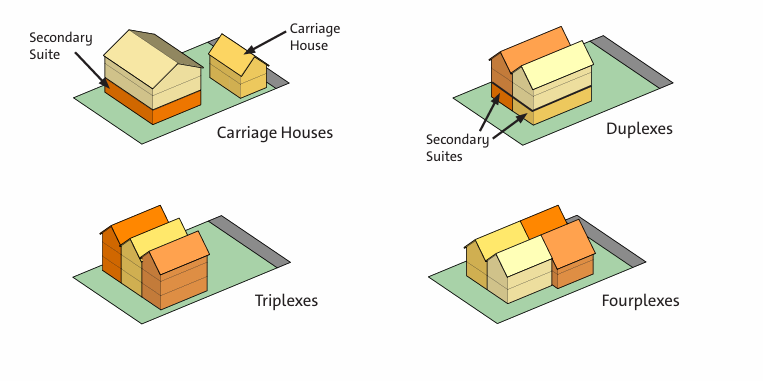
Transit-Oriented Areas: SkyTrain Neighbourhoods Set for Vertical Growth
If you live within 800 metres of a SkyTrain station in Coquitlam, your neighbourhood may be part of a Transit-Oriented Area (TOA)—another major pillar of the provincial plan.
The eight stations affected include:
Braid, Burquitlam, Lougheed Town Centre, Coquitlam Central, Lincoln, Lafarge Lake–Douglas, Inlet Centre, and Moody Centre.
Within these zones, the Province now mandates:
High-density development, with tiered minimum building heights (8–20 storeys) and densities based on distance from the station.
Elimination of off-street parking minimums (except for accessible stalls), aiming to encourage walkability and reduce car dependency.
Cities cannot deny development applications based on height or density if they meet these thresholds. However, other planning considerations still apply.
Coquitlam is updating its Official Community Plan (OCP) and Zoning Bylaw in stages, with TOA rezonings expected by spring 2025.

*Photo by City of Coquitlam
Changing How Cities Approve Development
In a bid to streamline approvals, the Province has:
Eliminated public hearings for residential developments that align with the OCP.
Maintained public notification requirements, ensuring neighbours are still informed.
This means faster decisions, less red tape—and potentially quicker delivery of new homes.
Shifting the Financial Framework: New Fees, Fewer Negotiations
Previously, Coquitlam negotiated Community Amenity Contributions (CACs) and Density Bonuses with developers to help fund infrastructure like community centres and affordable housing. These tools are now restricted.
In their place, the Province has introduced the Amenity Cost Charge (ACC)—a standardized fee intended to support civic infrastructure. However, City staff warn it may not replace the over $365 million in amenity value currently at risk due to the legislative shift.
This financial gap could jeopardize key community projects, including:
The Northeast Community Centre
Affordable housing reserves
Child care spaces
Implementation Timeline: What to Expect and When
The scale of these legislative changes is enormous. As a result, the City has had to reassign staff and delay other projects, such as Burke Mountain Village planning. Here’s a look at the current schedule:
SSMUH zoning updates due by June 30, 2025
TOA zoning updates expected by spring 2025
OCP updates for TOAs targeted by mid-2025
Citywide housing needs planning extended to a 20-year horizon and updated every five years
Navigating the Changes as a Resident
If you’re concerned about how these changes affect your property—or feel pressured by developers—know that:
You are under no obligation to sell or redevelop your home.
Harassment by agents or developers should be reported to their brokerage or real estate council.
City staff are available to answer questions and offer guidance.
A New Era for Coquitlam Housing
These legislative changes represent a bold step toward solving B.C.'s housing crisis. For Coquitlam, it means embracing a future with more diverse housing options, higher densities near transit, and streamlined development pathways. But it also brings challenges in funding, planning, and balancing growth with livability.
Curious how this could shape the future of your neighbourhood? We’re keeping a close eye on developments like these to help our clients make confident, informed decisions. Want to be one of them?
