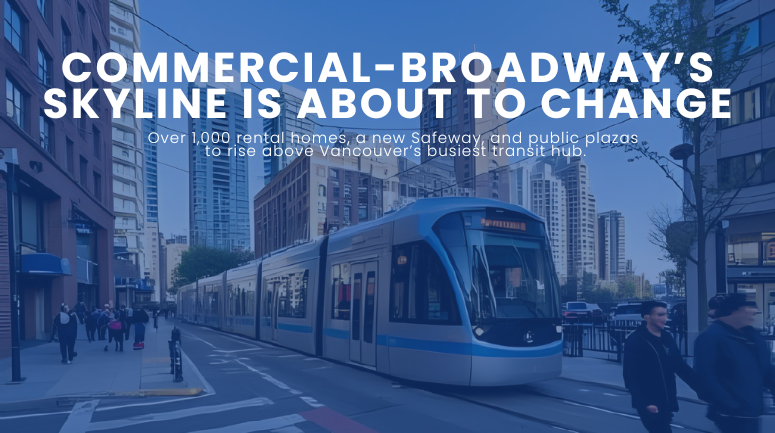A massive redevelopment plan years in the making has officially cleared its final hurdle. On June 10, Vancouver City Council approved a bold new vision for 1780 East Broadway—home to the aging Commercial-Broadway Safeway and its sprawling surface lot. The future? A trio of high-rise rental towers bringing over 1,000 new homes, new public plazas, and an expanded Safeway to one of the busiest transit hubs in the region.
Transit-Linked Density: What’s Coming to 1780 East Broadway
The approved project, led by Westbank Corp. and Crombie REIT, will deliver three residential towers—rising 37, 38, and 44 storeys—right beside the Commercial-Broadway SkyTrain Station. In total, the development will add 1,044 new rental homes to Vancouver’s tight housing market. Of those, 104 units will be offered at city-wide average market rents, while the remaining 940 will rent at full market rates.
The plan also includes:
A larger, modernized Safeway supermarket
24,000 square feet of additional retail space
A 32,000-square-foot public realm including a ground-level plaza and a 12,000-square-foot upper courtyard
A 37-space childcare centre to be gifted to the city
This high-density, transit-oriented development (TOD) will boast a floor space ratio of 8.3 and tower heights reaching up to 146 metres—far beyond what was originally envisioned in the Grandview-Woodland Community Plan.
A Decade in the Making: A Contested Path to Approval
The road to approval wasn’t smooth. The proposal, in various forms, has been circulating for nearly 10 years, weathering multiple redesigns, political shifts, and extensive public scrutiny. Earlier iterations leaned more heavily on condo units and lower towers. But the final version—entirely rental—emerged stronger in height and housing count following revisions and the city’s growing urgency to address its housing crisis.
Despite two lengthy public hearings and hundreds of written submissions, Council passed the rezoning with a decisive 8–1 vote. Only COPE Councillor Sean Orr opposed, while Councillor Pete Fry abstained.
Supporters on council argued the site is precisely where high-density housing belongs: next to the city’s third-busiest transit interchange. Mayor Ken Sim highlighted that the site replaces only a parking lot and supermarket, involves zero residential displacement, and will boost local businesses through increased foot traffic.
“This project ticks a lot of boxes,” Sim said during deliberations.
Opposition, Trade-Offs, and the Affordability Question
Not everyone is convinced. Of the roughly 100 speakers at public hearings, the majority opposed the plan—largely due to its scale and affordability shortcomings. Critics pointed to a “doubling” of allowable height with only 10% of units offered at below-market rents—far short of the Broadway Plan’s guideline of 20% at deeper affordability levels.
Councillor Fry voiced concern that the city’s commitment to public benefits and meaningful affordability was slipping in favor of developer economics. Councillor Orr echoed this sentiment, calling the development “precedent-setting” in its compromises.
Still, other councillors, like Rebecca Bligh and Sarah Kirby-Yung, emphasized the need for progress.
“We’ve had a high-speed transit line here for years and no density to match it,” Bligh remarked, calling the current underuse of the site “misleading.”
Why This Matters for Vancouver Home Seekers
This redevelopment marks a major shift in how Vancouver is choosing to build its future—particularly along its busiest transit corridors. It reflects a city pivoting from slower, low-density processes toward larger, rental-focused projects that meet the moment of its housing crisis.
For renters and newcomers to the Grandview-Woodland area, it signals that more housing is coming—even if affordability remains a thorny issue. For longtime residents, it raises ongoing questions about how growth is balanced with neighborhood character, sunlight, and green space.
Construction timelines have not been finalized, as ground-breaking will depend on market conditions. But with approval now secured, the site’s transformation is no longer a matter of if—but when.
Curious how this will reshape Grandview-Woodland’s skyline—and its streetscape? We’re keeping a close watch on projects like this to help our clients stay ahead of the curve. Want to be one of them?


