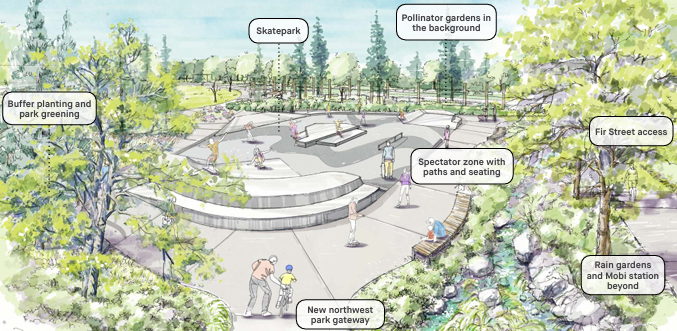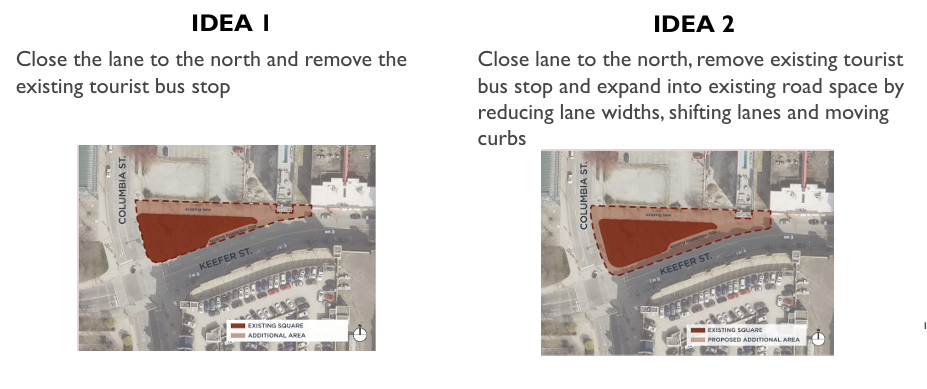The Vancouver Park Board is transforming a one-hectare patch of city land into a lush and inclusive community park at the border of Kitsilano and Fairview. Temporarily dubbed Burrard Slopes Park, this long-anticipated green space will rise between Pine and Fir streets and West 5th and 6th avenues—serving as a much-needed urban oasis for thousands of nearby residents.
A New Vision for an Industrial Past
What is currently a mix of vacant buildings, temporary parks, and a stretch of the Arbutus Greenway is being cleared to make way for a thoughtfully designed public park. The existing structures—once part of the area's industrial character—are being removed, with demolition work expected to wrap up between spring 2024 and mid-2025. In line with Vancouver’s Green Demolition by-law and Zero Waste 2040 goals, many of the materials are being reused where possible, including historic timber trusses that will be integrated into the park’s final design.
During this transitional period, the city has planted a temporary wildflower meadow to aid in soil remediation and create an interim natural buffer until full-scale construction begins—expected around 2027.
What the Community Asked For—and Will Get
The project has been shaped by robust community engagement. Over 875 survey respondents and more than 100 attendees at an in-person event helped shape the park's guiding vision: a place that is welcoming, safe, accessible, and ecologically vibrant. Community members emphasized the need for green space, areas for relaxation and socializing, and amenities for all ages and abilities.
Key features of the draft concept plan include:
A plaza-style skatepark in the northwest corner, designed for all skill levels and “all wheels,” bordered by planted hills to buffer noise.
An expanded and inclusive playground, offering accessible elements such as a bucket spinner, rope nest swing, and wheeling circuits, with two design options currently under consideration.
A dog off-leash area (OLA) with natural materials like timber and boulders, combined with comfortable seating for pet owners.
Layered gardens throughout—pollinator gardens, rain gardens, community plots, and peripheral native planting—to enhance biodiversity, manage rainwater, and provide beauty and calm.
A central lawn and social seating spaces, including curved benches, picnic tables, and a large “harvest table” for gatherings.
The park also aligns with multiple City of Vancouver strategies, including VanPlay, the Biodiversity Strategy, and the People, Parks and Dogs policy. It builds on connectivity with nearby amenities such as the Arbutus Greenway, the Granville Bridge Greenway, and aligns with the larger Broadway Plan.

Welcoming the Future, Rooted in the Past
One of the park’s most compelling features is its respectful nod to the site's industrial legacy. The design includes repurposed materials from buildings once used by contractors like Bennett and White. These pieces are being reimagined as park structures, tying past and future together in a space designed for gathering, play, and rest.
Land acknowledgments also form a meaningful foundation. The site sits on the unceded traditional territories of the xʷməθkʷəy̓əm (Musqueam), Sḵwx̱wú7mesh (Squamish), and səlilwətaɬ (Tsleil-Waututh) Nations, and the park’s creation is guided by the city’s Reconciliation goals and its commitment to inclusion and accessibility.
What’s Next for Burrard Slopes Park?
With the second round of public engagement wrapped up as of April 2025, the project team is now analyzing feedback and refining the concept plan. By fall 2025, the final park design will be revealed and presented to the Park Board. If approved, detailed design and permitting work will begin—setting the stage for construction to break ground in 2027.
Curious how this green oasis will reshape the Kits–Fairview area? We’re closely following the Burrard Slopes Park project to keep local homeowners and buyers informed every step of the way. Want to be one of them?




