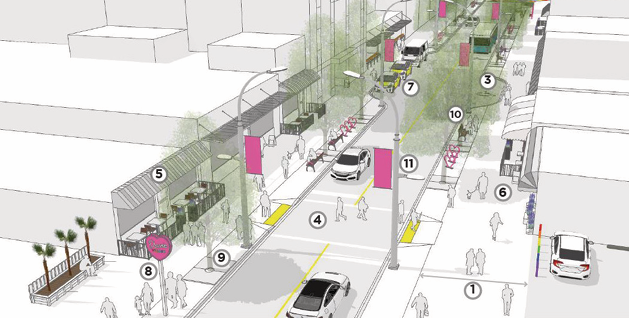A bold reimagining of one of Vancouver’s most iconic neighbourhoods is underway. The City of Vancouver has unveiled plans to revitalize Davie Village — the heart of the West End’s commercial and cultural life — with a sweeping redesign that will bring wider sidewalks, more public seating, greener infrastructure, and a stronger platform for celebrating 2SLGBTQ+ and Indigenous identities. The initiative, known as Davie Village: Space for People, builds on the 2013 West End Community Plan and is entering its final planning stages following extensive public engagement.
A People-First Vision for Davie Street
The project zeroes in on the stretch of Davie Street between Burrard and Jervis, aiming to deliver a pedestrian-friendly streetscape where people feel welcome to stroll, gather, and connect. As the first step in a broader strategy to enhance walkability and public life across the West End’s three commercial streets — Davie, Robson, and Denman — this redesign represents a significant shift in urban planning for the area.
The project sets out three clear community-driven goals:
More space to stroll
Support for local businesses
A more welcoming and vibrant public realm
Based on thousands of comments and surveys collected through 2023 and early 2024, the proposed redesign is rooted in what residents, visitors, and business owners say they want to see.
Wider Sidewalks, Safer Crossings, and a Greener Streetscape
Perhaps the most transformative change is the expansion of pedestrian space. The plan calls for sidewalks to nearly double in size, growing from around 2,500 square metres to 4,700 square metres. This increased space will support easier navigation, especially for those with mobility challenges, and include mid-block crossings, more benches, accessible bus stops, and thoughtfully placed accessible parking.
Survey data from February 2024 shows strong support for this direction — especially among younger people and members of the 2SLGBTQ+ community, many of whom consider Davie Village a cultural touchstone. Businesses also saw the promise in wider sidewalks, citing potential increases in foot traffic and customer engagement.
One point of contention? The consolidation of transit stops, particularly at Thurlow Street. While intended to improve service reliability, some seniors and people with disabilities raised accessibility concerns. The city is now reviewing that feedback in final design discussions.
Patios, Pick-Up Zones, and Public Art: Supporting Local Business and Community Identity
The redesign includes creative solutions to support local business — a key tenet of the West End Community Plan. By moving patios closer to buildings and widening sidewalks, the plan creates more flexible space for businesses to add outdoor seating and displays without crowding out pedestrians. In fact, sidewalk patio space is set to grow by 200%.
The city also plans to replace some curbside parking with pick-up/drop-off zones and accessible stalls, while reminding residents that over 250 off-street parking spots already exist in Davie Village. While some businesses, particularly those on the 1000 block near medical offices, expressed concern about losing nearby parking, a majority of survey respondents felt the plan strikes the right balance.
On cycling infrastructure, however, opinions were more divided. Though improved bike parking is part of the proposal, some residents pushed for a protected bike lane, suggesting that the current approach doesn't go far enough to support safe micro-mobility access.
Visibility, Inclusivity, and Safety at the Heart of the Redesign
The third pillar of the project — a more welcoming and vibrant street — places community identity front and centre. New seating, improved lighting, expanded tree canopy, and celebration of the 2SLGBTQ+ community are all key features.
The plan includes relocating the Heart of Davie sign, created by Jim Balakshin, to a more prominent location, as well as refreshing the iconic rainbow crosswalk at Bute and Davie. The city also intends to collaborate with local First Nations to honour the area's Indigenous heritage.
Public seating is broadly supported, though concerns about homelessness and safety were noted. To address this, the city is working closely with local groups to determine bench locations and increase evening lighting and visibility. While 71% of visitors feel safe in Davie Village, only 55% said lighting was sufficient, particularly at night.
Timeline and Next Steps: What’s Coming and When
The project will unfold in two phases:
Phase 1 (Jervis to Thurlow): Detailed design work is underway, with construction expected between Fall 2024 and Summer 2025.
Phase 2 (Thurlow to Burrard): Implementation will follow after additional community engagement, especially around balancing sidewalk improvements with business access and anticipated land use changes in the Burrard Corridor.
Further improvements to Robson and Denman streets will be explored beginning in 2025.
Looking Ahead
Davie Village: Space for People isn’t just a streetscape upgrade — it’s a blueprint for how Vancouver can build inclusive, climate-resilient, and people-centered public spaces. As the city finalizes its designs and prepares for construction, the future of Davie Street promises to be one where culture, commerce, and community flourish together.
Curious how this could shape the future of the West End? We’re keeping a close eye on projects like this so our clients always stay informed. Want to be one of them?
