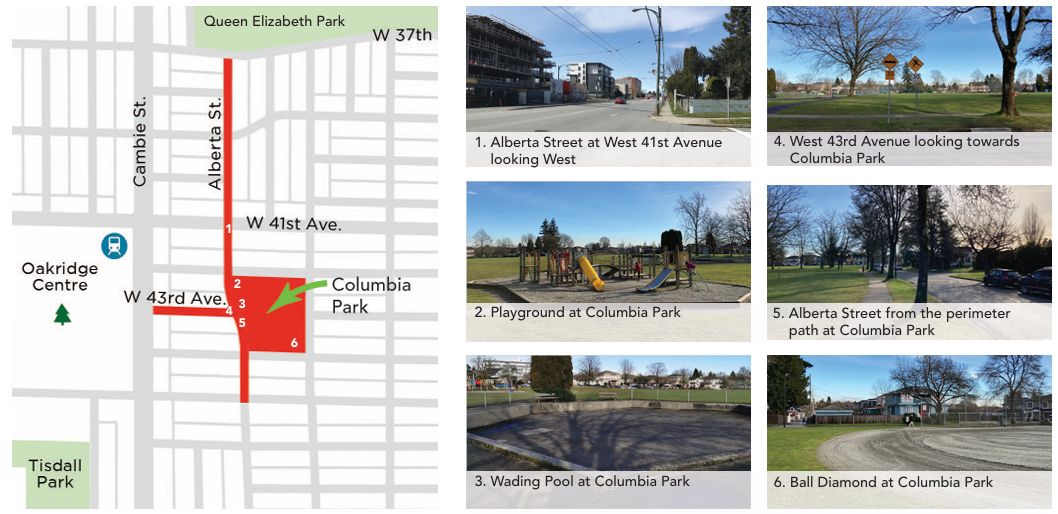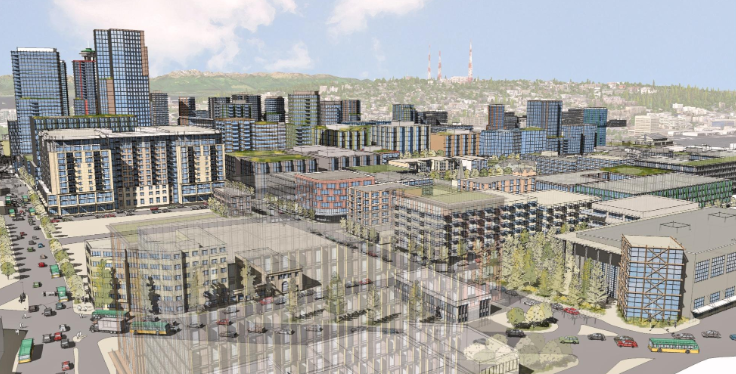A transformative new plan to reshape drainage, park space, and urban livability in the Cambie Corridor is gaining momentum—anchored by a bold vision for Alberta Street and Columbia Park.
As population growth and climate change exert increasing pressure on Vancouver’s infrastructure, the City is moving forward with an innovative green infrastructure project in the Cambie Corridor. The Alberta Street Blue Green System and Columbia Park Renewal Project promises to overhaul how water, nature, and people interact in the city—shifting from traditional pipe networks to nature-inspired systems that are more resilient, sustainable, and community-focused.

*Photo by City of Vancouver
Turning Rainwater Into a Resource
The Cambie Corridor is one of Vancouver’s fastest-growing neighborhoods, with new multi-family homes, businesses, and transportation routes demanding smarter urban systems. One major issue? The area’s aging combined sewer and drainage systems can’t handle the load—especially as intense rain events become more common.
Instead of relying on larger pipes, the City is embracing a new philosophy: the blue green system. Along Alberta Street, from West 37th to 45th Avenue, rainwater will be managed using soil, vegetation, and natural landscapes that treat and absorb water on-site. These systems filter out pollutants, relieve pressure on sewer infrastructure, and mimic the natural water cycle—all while creating inviting park-like streets.
This approach is at the heart of the redesign for Alberta Street, envisioned as a “park connector” that links Queen Elizabeth Park, Oakridge Centre, and Columbia Park—potentially forming part of a larger ecological corridor that could one day stretch to the Fraser River.
A New Kind of Street: Nature Meets Urban Design
Three design concepts for Alberta Street were explored during public engagement, and the community response was clear. The most support (47%) went to Concept 3, which features one-way traffic and car-free blocks to maximize space for nature, pedestrian paths, and rainwater infrastructure. This concept puts people—and ecosystems—first, with the highest potential for enhancing biodiversity, urban canopy cover, and social interaction.
A majority of survey participants voiced strong interest in elements like separated cycling paths (85% support), expanded tree and planting areas (63%), and sidewalk seating and gathering spaces. Concept 3’s minimal vehicle access resonated with many residents seeking a safer, greener, and more climate-resilient community.
However, some concerns were raised around vehicle access, parking, and traffic circulation—especially for residents along the corridor. The final street design will likely blend the best aspects of all three options to balance livability with accessibility.
Columbia Park: A Green Hub for a Growing Neighborhood
Just steps away, Columbia Park is also set for a major renewal, transforming it into a multifunctional green space that anchors the blue green system. Recognized as a vital public benefit under the Cambie Corridor Plan, the park will be upgraded to meet future demand while offering opportunities for nature, recreation, and stormwater management.
Public engagement revealed a close split between Concepts A and B. Concept A emphasized active recreation, with a sports field and fitness areas covering about 70% of the site. Concept B proposed a more balanced design, preserving roughly 60% of the park for natural areas like bioswales, habitat zones, and native plantings—while still including sports and fitness amenities.
While only 26% preferred Concept C, which emphasized near-total naturalization, it highlighted public appreciation for quiet, nature-rich spaces in an increasingly urban area. Ultimately, the final design is expected to blend these concepts—keeping sports fields (ranked the top amenity) while expanding habitat areas and integrating green rainwater infrastructure throughout.
A Vision Years in the Making
The Alberta Street and Columbia Park initiative aligns with several long-term City strategies, including the Rain City Strategy, VanPlay Master Plan, the Cambie Corridor Public Realm Plan, and the Climate Change Adaptation Strategy. These policies all point to a future where infrastructure does double-duty—managing utilities while enhancing livability, biodiversity, and equity.
The project also benefits from academic insights, including conceptual designs from UBC School of Architecture and Landscape Architecture students. Though not all proposals may be feasible, they’ve helped shape community imagination around what’s possible in a renewed urban park.
What’s Next?
The project is currently in Phase 4, with the final master plan expected by early 2025. Once approved by City Council and the Park Board, the design will guide future construction. However, implementation is not yet funded—capital investment will be considered in the 2027–2030 planning cycle.
Curious how this could shape the future of Cambie Corridor? We’re keeping a close eye on projects like this so our clients always stay informed. Want to be one of them?
