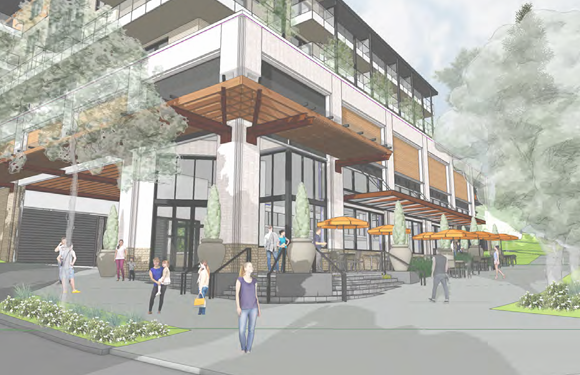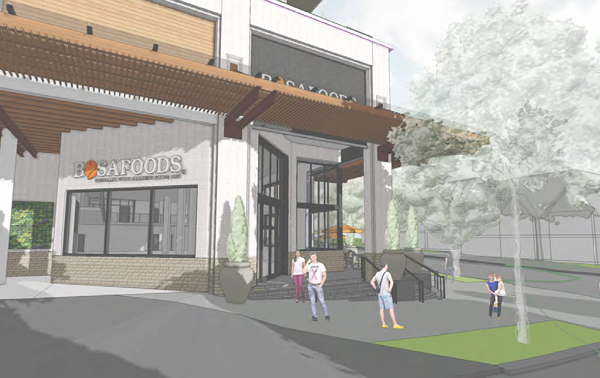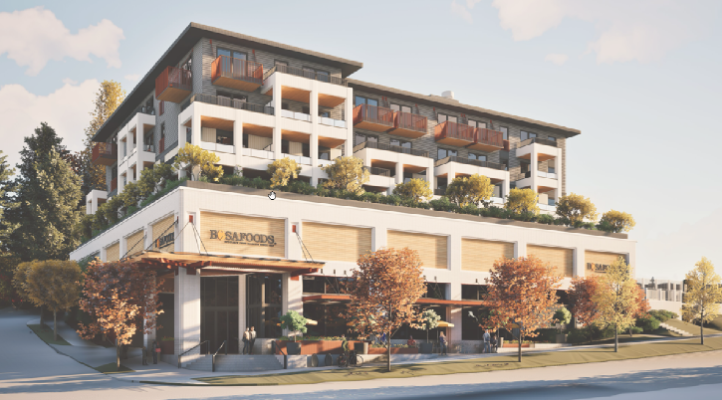A six-storey mixed-use development proposed at 2331–2335 St. Johns Street in Port Moody promises to bring much-needed rental housing and a flagship Bosa Foods store to the western gateway of the city’s commercial corridor. With the development permit approved in March 2025, the project is now moving forward, marking a significant step in revitalizing the area near Queens Street and St. Andrews Street.
A Bold Blend of Retail and Rental in the City’s West End
Cornerstone Architecture, the firm behind the project, is proposing a dynamic six-storey building that melds retail and residential uses. Facing the grade of St. Johns Street, the building presents a six-storey profile, while it steps down to four storeys along St. Andrews Street to the south, creating a thoughtful transition to the surrounding low-rise context.
The commercial anchor will be a new Bosa Foods grocery store—a renowned brand known for its international selection and local competitiveness—occupying the ground and second floors, including a mezzanine for staff support and culinary training. Above, 48 purpose-built market rental homes will occupy four additional storeys, offering a diverse mix of unit sizes and adaptable layouts.
Diverse Housing, Designed for Families and Accessibility
The residential component aims to tackle Port Moody’s growing need for rental housing with a balanced unit mix:
7 three-bedroom units
12 two-bedroom units
21 one-bedroom units
8 studios
Notably, the inclusion of seven family-sized, three-bedroom suites responds directly to Council’s request to better accommodate growing families. At least half of all suites will be built to adaptable design standards, ensuring accessibility for individuals with disabilities. All units are described as "generous in size" compared to other rental offerings in the region.
Revitalizing the Street and Serving the Community
The Bosa Foods store, complete with a large patio planned along St. Johns Street, is designed to become a vibrant local hub. This patio, which will serve coffee, baked goods, and deli sandwiches, sits along the planned multi-use path envisioned by the city and will be constructed on municipal right-of-way with removable features for city servicing.
The residential portion includes several notable amenity spaces, including a rooftop greenhouse powered by reclaimed waste heat from the food store’s refrigeration system—supporting sustainable urban agriculture and offering residents a year-round place to gather and garden. A children’s play area and community-facing landscaping add further value.
Respectful Design and Thoughtful Urban Integration
The project spans a sloped site, with a 38.5-foot grade change that the design cleverly leverages. Access for residents and retail users is separated for security and convenience, with retail parking off Queen Street and residential parking off St. Andrews. Retail visitors and employees will share parking spaces during the day, while residents gain additional access to these spaces in off-hours.
Care has been taken to step back the residential portion to respect an adjacent heritage house and to reference Port Moody’s industrial and mill town legacy through podium architecture featuring steel, masonry, and glass elements. The development draws visual alignment with recent nearby buildings while incorporating a modern four-storey apartment expression above the commercial base.
Sustainability at the Forefront
This project goes beyond basic environmental standards with a sustainability package that includes:
Step Code 3 compliance for the residential building
Low-carbon heating systems
Triple-glazed windows and airtight envelopes
Efficient CO₂-based heat pump systems
Reuse of refrigeration waste heat
Rainwater retention and infiltration strategies
The applicant is also exploring the use of induction cooking and eliminating fossil fuels entirely from the residential operation, showcasing a clear commitment to a greener future.



*Photos by city of Port Moody
Infrastructure, Access, and Community Impact
Offsite improvements will see St. Andrews Street widened to match the townhouse project to the west, requiring tree removals and grading. Preliminary traffic and servicing studies show infrastructure and road capacity will support the new development, though further studies are planned.
While a marginal impact to distant harbour views may occur for homes to the south, the project is expected to enhance the streetscape and walkability of this key commercial corridor, acting as a catalyst for the west end’s continued evolution.
What’s Next?
With its development permit granted by Council on March 11, 2025, the project at 2331–2335 St. Johns Street now moves into the permitting and servicing agreement phase. If all progresses smoothly, construction could begin in the near future, bringing new life to this underutilized stretch of St. Johns Street.
Curious how this could shape the future of west Port Moody? We’re keeping a close eye on transformative projects like this—because our clients deserve to be the first to know. Want to be one of them?
