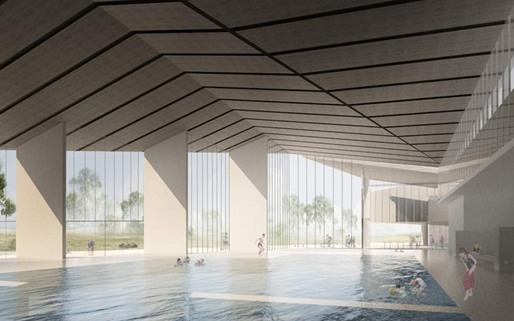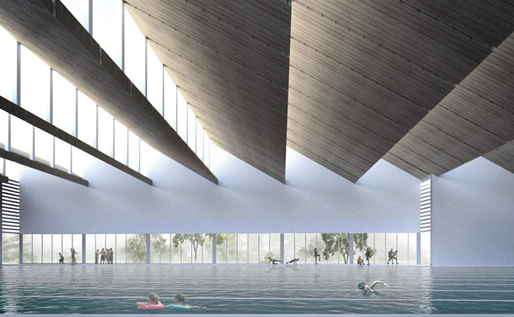The long-awaited təməsew̓txʷ Aquatic and Community Centre has officially begun its phased opening in New Westminster, replacing the aging Canada Games Pool and Centennial Community Centre with a state-of-the-art facility designed to meet the city’s future needs. Located at 65 East Sixth Avenue, this ambitious project blends Indigenous respect, community vision, and environmental sustainability into a landmark development decades in the making.
A Decade in the Making
The journey to replace the Canada Games Pool and Centennial Community Centre began in earnest in 2010 with early feasibility studies by Cannon Design. Following a 2015 Conditions Assessment that revealed extensive maintenance backlogs, the City of New Westminster launched a multi-year planning process culminating in the təməsew̓txʷ project. A 2017 Feasibility Report laid the groundwork for design and programming, shaped significantly by public input gathered during the "Your Active New West" campaign.
Public sentiment was overwhelmingly clear: over 98% of surveyed residents identified aquatic and community centres as vital to the city’s identity. This led to a renewed vision that emphasized inclusivity, flexibility, and multipurpose use — all while staying within a manageable budget.
What’s Inside the New Facility
The təməsew̓txʷ Aquatic and Community Centre — whose name comes from Indigenous knowledge-keepers and will not be anglicized — was developed with a programmatic structure that balanced core needs with community aspirations. The facility spans roughly 115,000 square feet, split between two phases:
Phase 1 includes the aquatic centre, fitness areas, and welcome centre.
Phase 2 will house broader community programming spaces.
The aquatic programming features a 54m x 8-lane program tank, chosen over smaller configurations due to its community-supported legacy value. Leisure amenities include two hot pools, a leisure pool with a 450-person capacity, sauna and steam rooms, and a parent viewing area — all designed to accommodate both relaxation and structured programming like swim lessons and therapy.
Additional elements like the Enhanced Competition Hosting Facility (ECHF) introduce a moveable floor lap pool and spectator seating, making the centre capable of hosting regional events.



*Photos by City of New Westminster
Indigenous-Led Naming and Cultural Respect
One of the most distinctive features of the project is its name: təməsew̓txʷ, which reflects the City’s commitment to Indigenous engagement and reconciliation. The name, provided by local Indigenous language keepers, is to be preserved in its original form without phonetic simplification, a conscious decision to encourage respect and active learning of the hən̓q̓əmin̓əm̓ language.
Site Design and Community Integration
Strategically located next to the Justice Institute of BC, the centre’s design prioritizes site connectivity, sustainability, and accessibility. The layout includes landscaped pedestrian and cycle pathways, vehicular access with drop-off zones, and shared parking potential with adjacent institutions. A full Transportation Impact Assessment addressed traffic and parking concerns — especially those heightened during competitive events.
Green space retention was a major design theme. Options for maintaining the nearby all-weather field required tradeoffs, including a proposed structured parking solution. Sustainability was baked into every element, from daylight modeling and stormwater recirculation to a high-performance building envelope and potential solar and sewage heat recovery systems.
Sustainability: From Design to Daily Use
In line with New Westminster’s evolving Green Building Policy, the facility aims for LEED Gold certification, with strategies including:
Ground-source and air-source heat pumps
High-efficiency HVAC and water systems
Low-flow, sensor-driven plumbing fixtures
Smart energy monitoring through Direct Digital Controls
Envelope and glazing designs optimized for daylight and thermal efficiency
A key innovation is the inclusion of a rainwater recirculation system that stores roof runoff and reuses it in pool operations, further reducing strain on municipal systems.
Signage and Wayfinding: A Thoughtful Touch
In 2023, the City issued a Wayfinding Tender (NWIT-23-01) to ensure the signage within the facility reflected its cultural, functional, and aesthetic goals. Materials like anodized aluminum, ADA-compliant acrylics, and UV/graffiti-resistant coatings were specified for durability and accessibility. Contractors were required to adhere to strict environmental and wage standards, reinforcing the City’s commitment to ethical procurement.
A Community Space for Generations
With the phased opening already underway as of April 29, 2023, təməsew̓txʷ marks a transformative moment for New Westminster. It is more than a replacement; it is a reimagining of how civic infrastructure can serve diverse needs — from high-performance athletes to young families, elders, and newcomers.
Curious how this could shape the future of New Westminster? We’re keeping a close eye on projects like this so our clients always stay informed. Want to be one of them?
