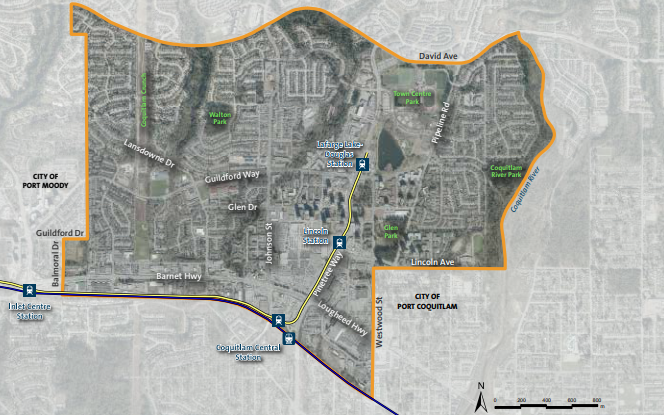Coquitlam’s updated City Centre Area Plan is set to transform the region’s downtown into a vibrant, transit-oriented, and family-friendly hub over the next 25 years. Here’s what’s ahead for the heart of the Tri-Cities.
A Vision for a Dynamic, Connected Coquitlam
Adopted by City Council in November 2020 and amended in 2022, the Coquitlam City Centre Area Plan (CCAP) marks a pivotal turning point in the city’s growth strategy. Designed to guide development over the next quarter century, the updated Plan reflects years of technical research, community input, and a strong response to the transformational Evergreen Line SkyTrain extension. The aim? To build a vibrant downtown core rooted in transit-oriented development, surrounded by livable neighbourhoods, and rich with employment, culture, and green space.
At the heart of the Plan lies a bold vision: City Centre as a compact, complete, and transit-oriented downtown — the economic, civic, and cultural heart of Coquitlam and the northeast region.
Five Big Moves: Blueprint for Transformation
The Plan is grounded in five strategic "Big Moves" that together will shape the evolution of the city’s core:
A Vibrant Downtown Core
The Plan concentrates growth around SkyTrain stations, developing a mixed-use entertainment district with retail, restaurants, offices, and high-rise residential towers. Lincoln Station is envisioned as the cultural heart, with a potential library, theatre, and creative spaces.Strengthening the Employment Base
By designating office business districts near Coquitlam Central and Lincoln stations, and providing for employment uses along Barnet Highway, the city aims to become a regional employment hub. Hotels, conference facilities, and business spaces will also support this growth.Family-Friendly Urban Living
A major emphasis is placed on livability for families, with child care spaces, an elementary school site, and diverse housing types including affordable rentals, lock-off suites, and three-bedroom units for families.Cultural and Recreational Vitality
The Plan integrates a robust network of parks, cultural facilities, and greenways — from linear parks and plazas to performance venues — to support health, creativity, and social engagement.Seamless Mobility and Connectivity
A finer street grid, pedestrian-friendly corridors, enhanced bike infrastructure, and micromobility connections all work together to create a walkable, accessible downtown with reduced car dependence.

*Photo by City of Coquitlam
Precincts as Urban Anchors
Three major “precincts” form the activity spine of City Centre:
Lincoln Station Precinct: Positioned as the vibrant entertainment and civic hub.
Pinetree-Lougheed Precinct: Focused on business and hospitality, ideal for a future hotel and conference centre.
Four Corners Precinct: A civic magnet centred around Lafarge Lake-Douglas Station, City Hall, and cultural institutions, poised for master-planned redevelopment into a pedestrian-focused, event-friendly gathering space.
Each precinct is tailored to support a mix of uses, strong placemaking, and integration with transit.
Design, Livability, and Public Spaces
Design excellence is woven throughout the Plan. It mandates active street-level uses, continuous weather protection, and a dynamic Privately-Owned Publicly-Accessible Spaces (POPS) network—spaces like plazas, gardens, and squares designed to foster social interaction and beauty in the built environment.
Additionally, character streets like the envisioned Downtown Promenade will host street-front retail and cafés, with the potential for pedestrian-only zones that bring life to the city year-round.
Housing for a Diverse, Growing Population
The CCAP includes forward-looking housing policies aimed at ensuring affordability, accessibility, and diversity of tenure. This includes student-oriented housing near post-secondary institutions, family-sized units, and incentives for non-market housing, especially near transit.
It also aligns with Coquitlam’s broader Housing Affordability Strategy, ensuring tenant protection during redevelopment and support for seniors and vulnerable populations.
Environmental and Infrastructure Resilience
Sustainability is at the Plan’s core. It promotes environmentally sensitive design, watercourse protection, green infrastructure, and climate-resilient building practices. The companion City Centre Servicing Assessment ensures that infrastructure—from utilities to transportation—is prepared to handle the city’s growing needs.
A Community-Led Vision
This transformation didn’t happen in a vacuum. More than 2,500 survey responses, 13,400+ project website visitors, public workshops, and even VR simulations helped shape the Plan’s direction. The clear message: residents want a walkable, job-rich, culturally dynamic, and family-oriented downtown.
Looking Ahead
The updated City Centre Area Plan positions Coquitlam to become a model for smart, sustainable urban growth in Metro Vancouver. With implementation now underway — from development applications to public realm upgrades — the groundwork is laid for a new era in the city’s evolution.
Curious about how these changes might shape the future of Coquitlam City Centre — or your place in it? We’re closely watching how this Plan unfolds to help our clients stay informed and prepared for what’s next. Want to be one of them?
