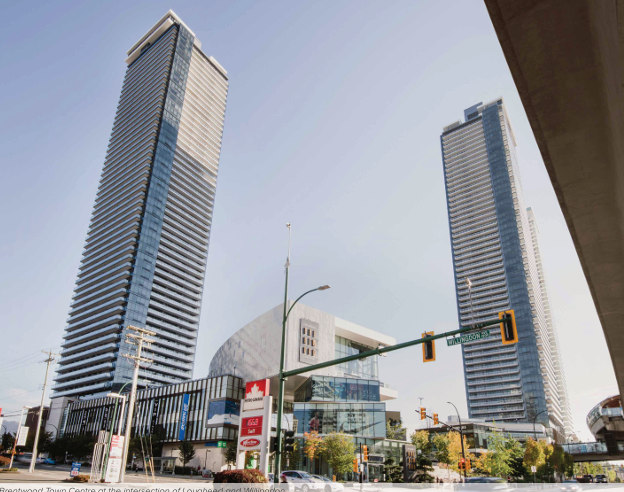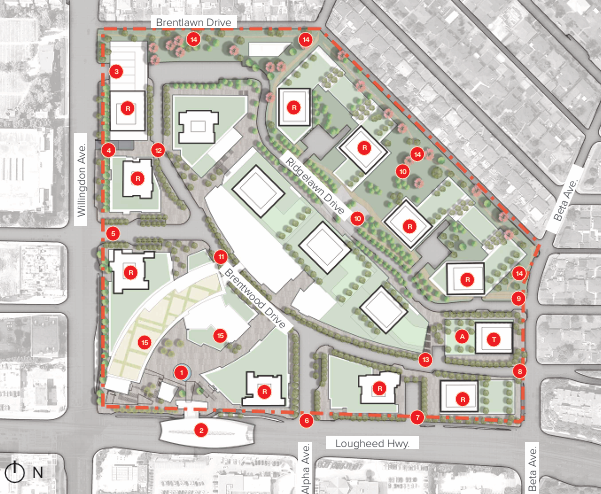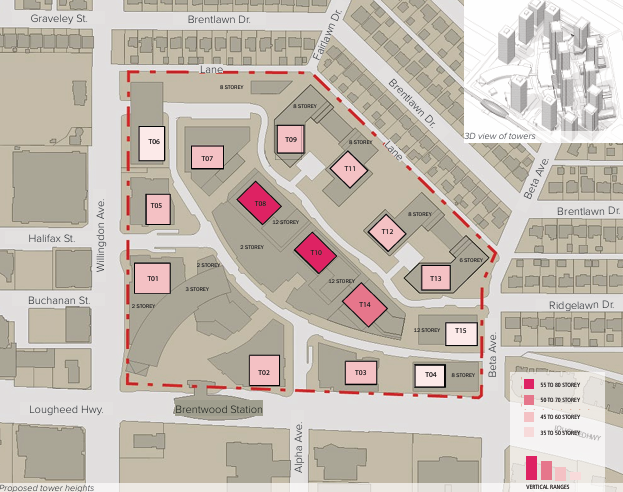A sweeping plan is in motion to turn a major stretch of Burnaby’s BC Parkway into a vibrant linear park, connecting neighborhoods and revitalizing public spaces between Boundary Road and Royal Oak SkyTrain Station.
Breathing New Life into a Historic Corridor
Burnaby’s Parkway Alive! initiative is shaping a bold future for the BC Parkway corridor, aiming to transform the three-kilometer stretch from a basic commuter path into a dynamic destination. Long recognized as a multi-use trail shadowing the SkyTrain’s Expo Line, the BC Parkway is now poised to become a welcoming space that celebrates health, community, and culture.
Located between Boundary Road and the Royal Oak SkyTrain station, this revitalization targets the densely populated Metrotown area, where private outdoor space is often limited. City officials envision a place where residents can not only commute but also gather, play, relax, and connect.
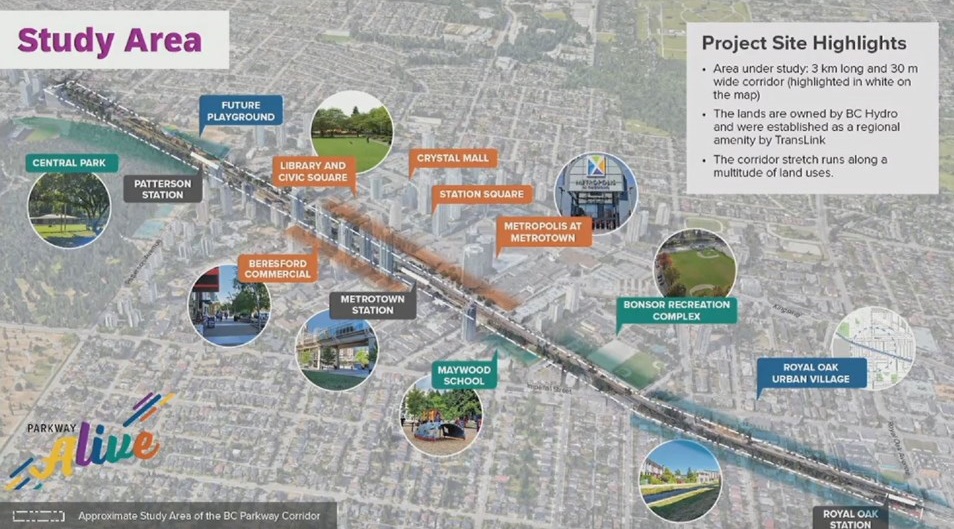
*Photo by City of Burnaby
Features Designed with Community in Mind
The Parkway Alive! plan imagines a lively and inclusive public realm filled with amenities designed for people of all ages and backgrounds. Proposed features include:
Fitness circuits, playgrounds, and dog parks to encourage active lifestyles.
Pollinator gardens, community gardens, and open green spaces for environmental and social engagement.
Water play areas, public washrooms, and seating spaces to enhance comfort and usability.
Permanent pod structures near Metrotown for cafés and small vendors, boosting the local economy.
Public art installations and a landmark sculpture at the heart of Metrotown to showcase Burnaby’s creative spirit.
Youth-oriented recreation spaces like skate and pump tracks near Patterson.
Gateway plazas at Boundary Road featuring historical elements like the 1913-built wrought iron Central Park arch.
Enhanced nighttime lighting and safety features to ensure accessibility and comfort for all users.
Special attention is being paid to incorporate Indigenous culture and history, recognizing a historic village that once existed nearby, and to reflect Burnaby’s multicultural community through diverse programming opportunities.



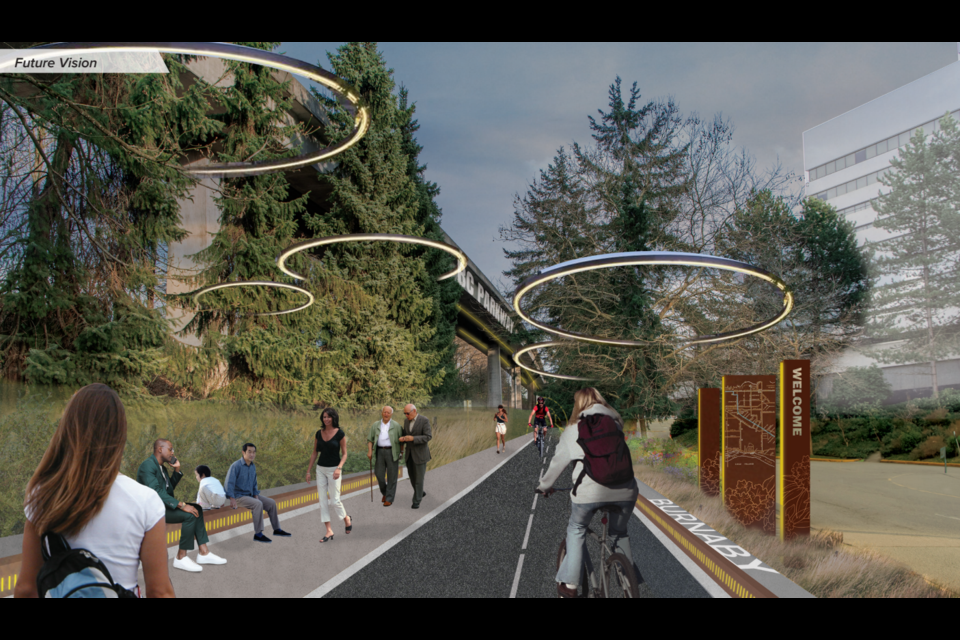
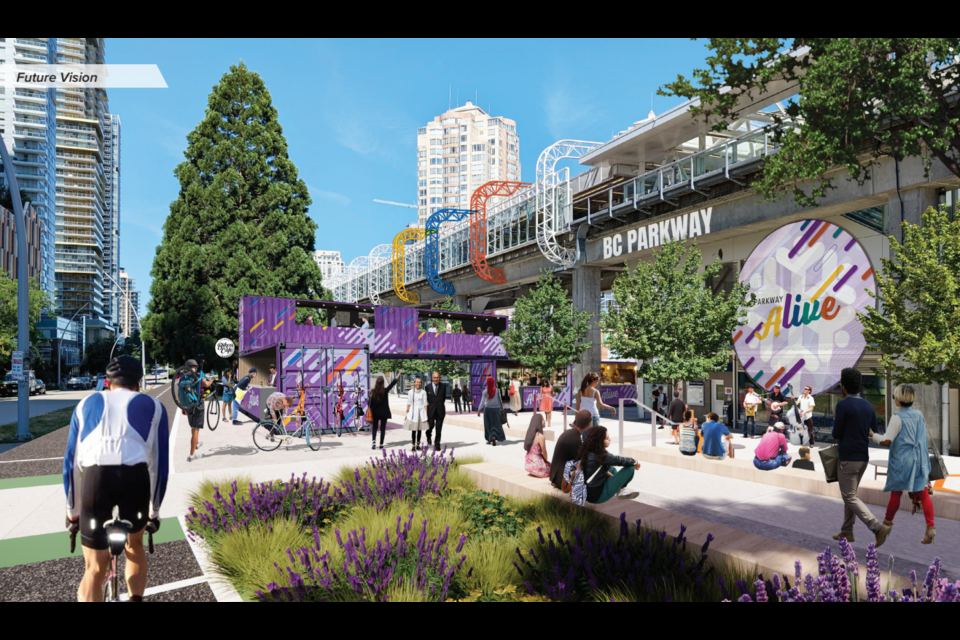



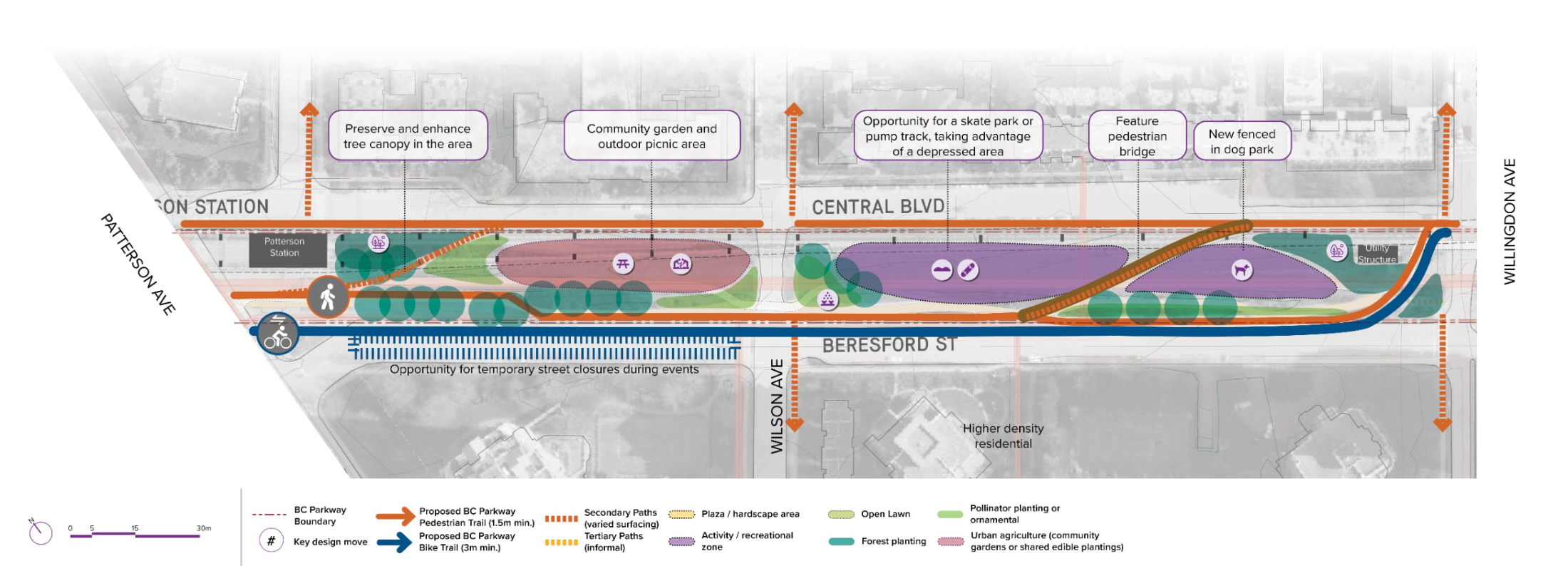

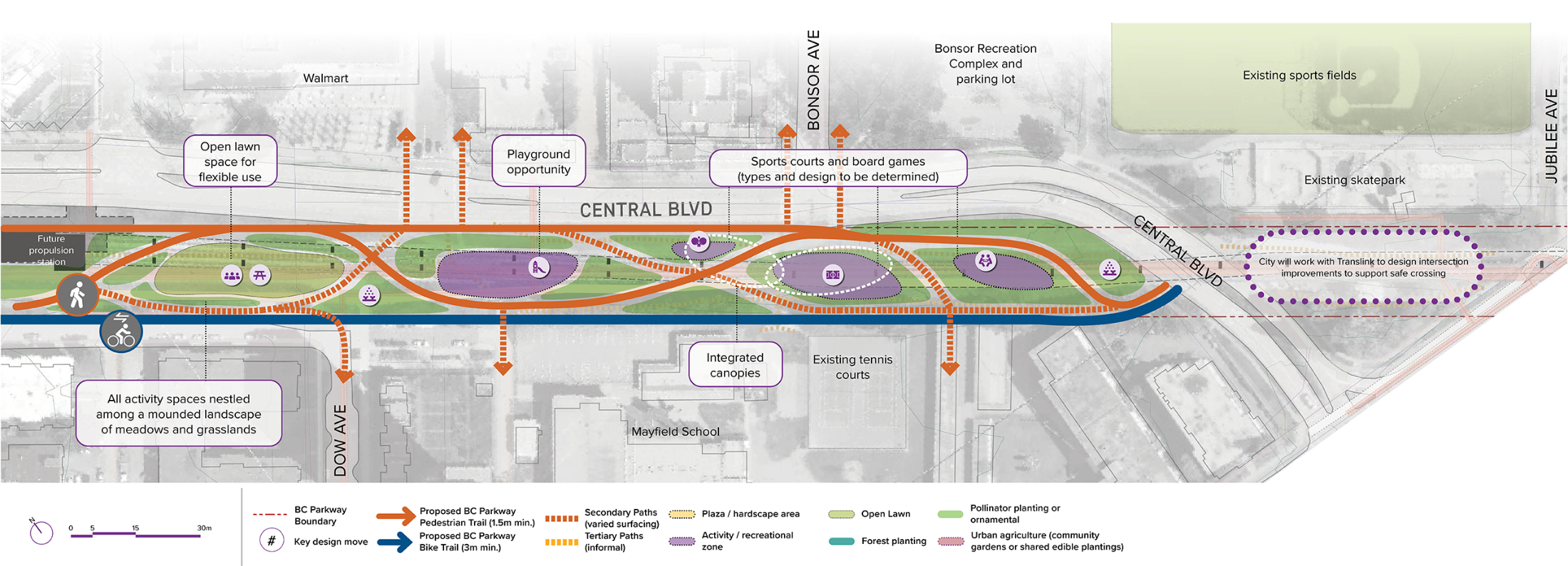

*Photos by City of Burnaby
From Vision to Reality: Project Timeline and Funding Hurdles
The planning phases for Parkway Alive! are well underway:
Site Analysis and Visioning (January–June 2024) — completed after wide-ranging public engagement.
Draft and Final Framework Plan (June–December 2024) — finalized with council review in early 2025.
However, despite enthusiastic support from council and the public, funding remains a major challenge. The project’s full realization will require “substantial long-term investment,” and it currently does not have a place in Burnaby’s five-year financial plan or development cost charge program.
To move forward, city staff are looking to creative partnerships, including:
Public-private partnerships
Corporate sponsorships and naming rights
Developer contributions
Grants from higher levels of government
Community-driven initiatives
Mayor Mike Hurley emphasized the potential for private sector interest, suggesting that corporate sponsors could play a significant role in making Parkway Alive! a reality without overburdening taxpayers.
In the meantime, Burnaby has earmarked $250,000 to fund temporary activations like food trucks, pop-up performances, colorful seating installations, and community games near Metrotown and Patterson stations, ensuring momentum stays alive as the long-term project develops.
Keeping the Parkway Alive Today
While the full vision will take years to unfold, the city has already launched initiatives under the Parkway Alive! brand. Temporary enhancements — foosball tables, picnic areas, vibrant benches — are already brightening the corridor, particularly near Metrotown SkyTrain station. These pilot projects aim to bring people into the space and build excitement for the future.
Adding to this, the Parkway Alive Community Partner Program (2025) invites non-profit organizations to host free, small-scale public events at Patterson and Metrotown stations, offering grants between $1,000 and $5,000. Programs that foster equity, diversity, accessibility, and inclusion will be given priority, ensuring that Parkway Alive! grows as a shared community asset.
A Promising Future for Burnaby’s Urban Heart
Burnaby’s Parkway Alive! is more than just a beautification project — it’s a visionary plan to reimagine urban space for a growing and diversifying population. From playgrounds to public art to community gardens, the project promises to bring Metrotown’s vibrancy outdoors, providing a vital public commons for today and tomorrow.
Curious how projects like Parkway Alive! could reshape the future of Burnaby living? We're keeping a close watch so our clients always stay one step ahead. Want to be one of them?


