Burnaby’s Brentwood neighbourhood is about to welcome a long-anticipated civic jewel. The Brentwood Community Centre (BCC) project is set to become a cornerstone in the transformation of the Brentwood Town Centre—a rapidly growing hub poised to evolve into a vibrant, connected, and sustainable urban community. With construction set to begin in 2026, this eight-level facility promises not only cutting-edge amenities but also a renewed sense of community for one of Burnaby’s fastest-growing areas.
A Community-Driven Vision for Brentwood
The Brentwood Community Centre is the result of years of careful planning, public consultation, and alignment with Burnaby’s Strategic Plan. Designed as the “civic heart” of the Brentwood Town Centre, the project addresses the urgent need for community spaces in a neighbourhood that has seen explosive residential growth, particularly among young families.
Located on the north side of Dawson Street between Alpha and Beta Avenues—steps from the Brentwood Town Centre SkyTrain station—the BCC site was deliberately chosen for its accessibility. Unlike traditional centres built within parkland, this urban-integrated model sits within the high-density core of Brentwood, complementing nearby housing, schools, and green spaces. The centre is part of the 7.9-acre Brentwood Block master-plan by Grosvenor, which will bring over 3,500 new homes—2,450 of them rentals—along with significant retail and office space.
What’s Inside: A Modern, Inclusive, Multi-Use Space
The Brentwood Community Centre is more than just a gym or a hall—it’s an eight-level, 106,000 square foot facility crafted for diverse community needs. From fitness to the arts, childcare to culinary learning, the centre’s design caters to all walks of life.
Key features include:
A welcoming lobby with gathering space and public art
A double gymnasium for sports and events
Fitness and strength training rooms
Multipurpose and meeting rooms
A teaching kitchen
Preschool and childminding spaces
Arts and music rooms
Dedicated creative spaces
One standout feature is the Podium Park—a rooftop public park located on the fourth floor, complete with a large lawn, fenced pet area, BBQ facilities, and outdoor dining. This innovative space brings a much-needed green oasis to a neighbourhood with limited parkland, while also supporting community programming and events.
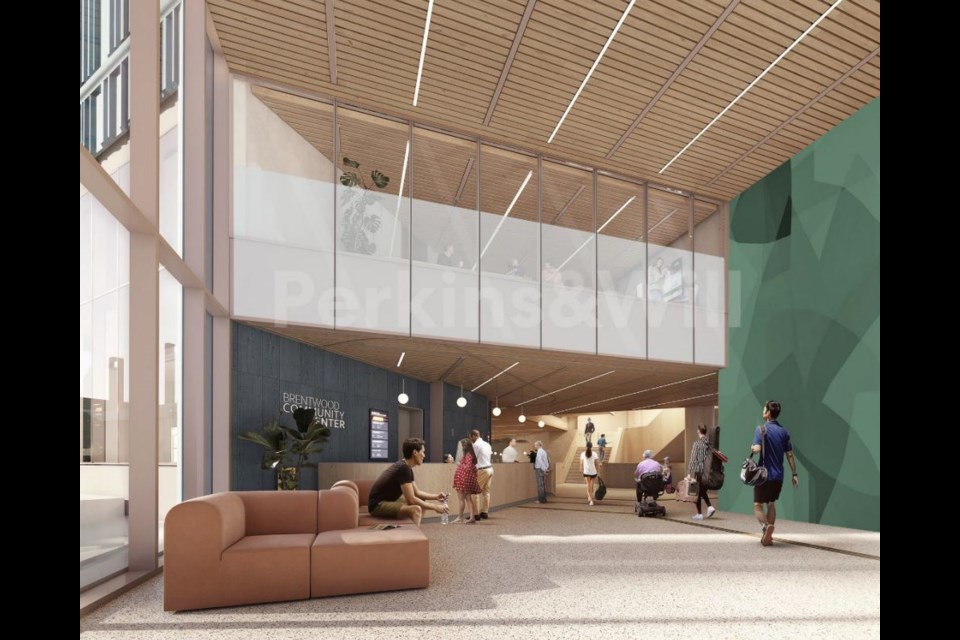
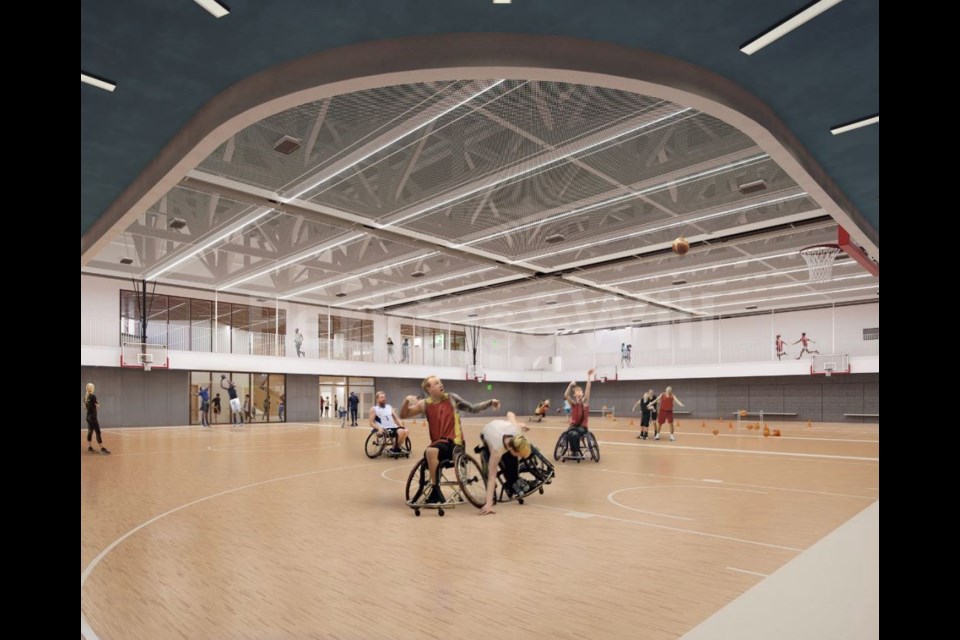

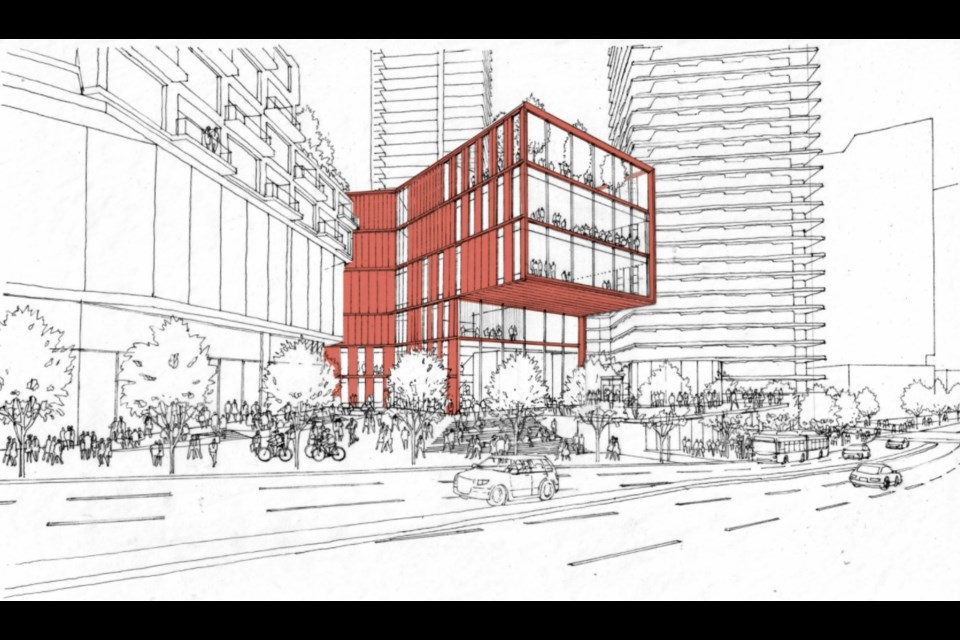
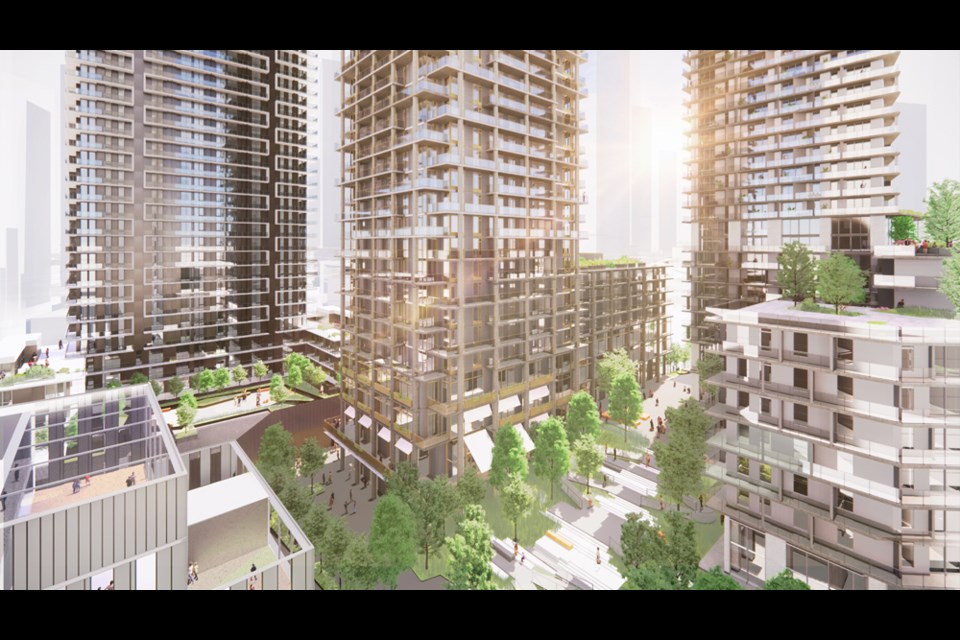
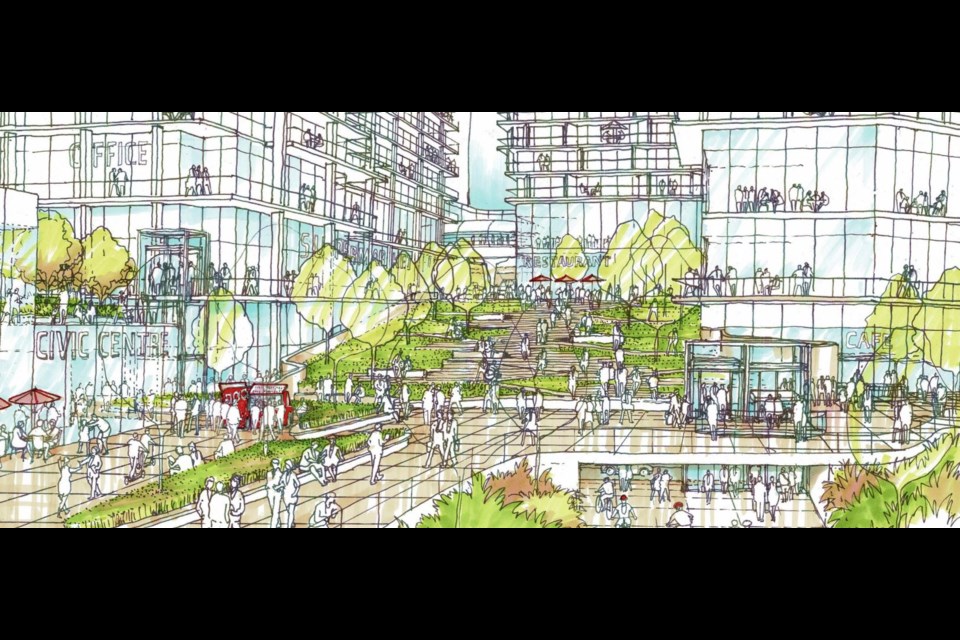
*Photos by Brentwood Block by Grosvernors and City of Burnaby
From Vision to Reality: Timeline and Budget
The BCC has been in the works since 2021, when Burnaby City Council entered a Master Agreement with Grosvenor. The project’s evolution reflects both strategic foresight and responsive governance:
2022: Design development begins; initial project budget set at $139M
2024: Council approves a revised budget of $146.3M, including $7.3M for the podium park
2025: Final planning approvals expected
2026: Construction slated to begin
2029: Targeted completion and opening of the community centre
The project is largely funded through Burnaby’s Community Benefit Bonus Reserve—a fund derived from developer contributions. With changes in provincial legislation around development cost charges, Burnaby has introduced new funding mechanisms, including a proposed 1.9% tax increase to support growth-related infrastructure.
A Fair Share for a Growing Neighbourhood
The decision to move forward with the Brentwood Community Centre wasn’t without debate. Some councillors expressed concerns about parking limitations, design efficiency, and timing—especially as the previously planned Confederation Park Community Centre was put on hold. However, the majority supported the BCC as a much-needed investment in a community that has seen dramatic residential growth, particularly among children and young families.
From 2016 to 2021, Brentwood added nearly 900 children—yet lacked adequate recreational facilities to support them. As councillors pointed out, the funds used to build this centre came from Brentwood’s own development-driven contributions. For many, it’s about equity and responding to the real, on-the-ground needs of residents.
Building for a Sustainable Future
The BCC and the surrounding Brentwood Block are designed with sustainability in mind. Grosvenor’s development exceeds city standards, aligning with a commitment to Net Zero Operational Carbon by 2030. Features like extensive green space, low-carbon systems, and pedestrian-first design aim to create a model for modern urban living.
Although specific green technologies in the BCC haven’t all been detailed, the broader project includes a green roof, solar panels, and mass timber construction—elements likely to be reflected in the community centre itself. The centre is a symbol of Burnaby’s commitment not only to environmental sustainability, but also to social and financial stewardship.
Looking Ahead
As Brentwood grows into one of Burnaby’s most dynamic neighbourhoods, the new community centre will be more than just bricks and mortar—it will be a space for connection, culture, recreation, and community-building. With its central location, inclusive programming, and thoughtful design, the Brentwood Community Centre is set to be a defining piece of the neighbourhood’s future.
Curious how this could shape the future of Brentwood? We’re keeping a close eye on projects like this so our clients always stay informed. Want to be one of them?

Comments:
Post Your Comment: